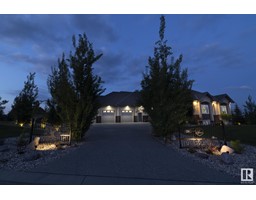13023 132 AV NW Athlone, Edmonton, Alberta, CA
Address: 13023 132 AV NW, Edmonton, Alberta
Summary Report Property
- MKT IDE4395017
- Building TypeRow / Townhouse
- Property TypeSingle Family
- StatusBuy
- Added19 weeks ago
- Bedrooms4
- Bathrooms3
- Area1393 sq. ft.
- DirectionNo Data
- Added On10 Jul 2024
Property Overview
This beautiful newer townhome has amazing curb appeal and is centrally located within 10 minutes from downtown. This 4 bedroom, 2.5 bath end unit has 9 ft ceilings and features a double attached garage, a fenced front yard and a finished basement. The main floor has a large open concept kitchen with plenty of space for entertaining, a spacious living room and a 2 piece bathroom. You will notice a multitude of large windows allowing for plenty of natural light throughout the home. Upstairs, you will find 4 bedrooms including a spacious primary bedroom with 5 piece ensuite complete with large soaker tub, glass shower and his and hers sinks. Additionally, this unit has parking for 4 vehicles as you are allowed to park on your driveway! The complex is located next to Athlone Park, a brand new Public Library, and several great schools. 2 min drive to Yellowhead Trail and 5 mins to Anthony Henday Drive. Take a look, you will not be disappointed! (id:51532)
Tags
| Property Summary |
|---|
| Building |
|---|
| Land |
|---|
| Level | Rooms | Dimensions |
|---|---|---|
| Upper Level | Primary Bedroom | 4.38 m x 3.53 m |
| Bedroom 2 | 3.81 m x 2.74 m | |
| Bedroom 3 | 3.72 m x 3.28 m | |
| Bedroom 4 | 2.48 m x 2.25 m |
| Features | |||||
|---|---|---|---|---|---|
| No Animal Home | No Smoking Home | Attached Garage | |||
| Dishwasher | Garage door opener remote(s) | Garage door opener | |||
| Microwave Range Hood Combo | Refrigerator | Washer/Dryer Stack-Up | |||
| Stove | Window Coverings | Ceiling - 9ft | |||























































