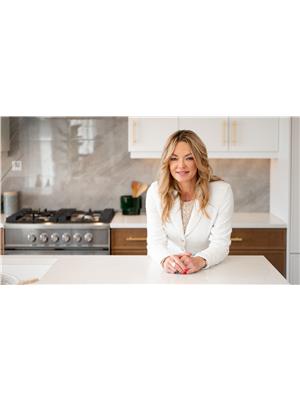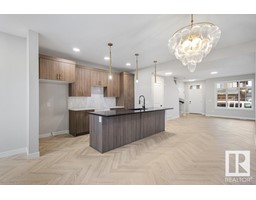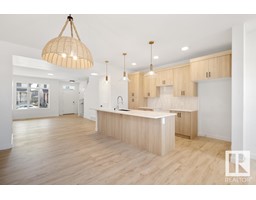1309 HAINSTOCK WY SW Hays Ridge Area, Edmonton, Alberta, CA
Address: 1309 HAINSTOCK WY SW, Edmonton, Alberta
Summary Report Property
- MKT IDE4388291
- Building TypeHouse
- Property TypeSingle Family
- StatusBuy
- Added1 weeks ago
- Bedrooms3
- Bathrooms3
- Area1796 sq. ft.
- DirectionNo Data
- Added On17 Jun 2024
Property Overview
Nestled in Jagare Ridge, this former show home, bungalow offers a luxurious and sophisticated living experience. With soaring 20 feet ceilings and Sonos, three spacious bedrms and three well-appointed bathrooms and main floor den, this home caters to both comfort and style. The carefully designed layout ensures a seamless flow between the living spaces, with main floor laundry and a large back foyer with built in shelving. The kitchen is a masterpiece of design, highlighted by a stunning waterfall island that not only serves as a focal point but also provides additional seating for casual dining and entertaining. Large primary bedroom with access to the deck.Equipped with chef-grade appliances and a Butler's pantry, for cooking enthusiasts. Additionally, the fully developed basement a state-of-the-art gym enclosed in glass, along with 2 more bedrms a flex room and 5 pc. bathroom. Enjoy eco-friendly living with inclusion of solar panels. There is also an assumable mortgage available at 1.79% fixed rate (id:51532)
Tags
| Property Summary |
|---|
| Building |
|---|
| Level | Rooms | Dimensions |
|---|---|---|
| Basement | Bedroom 3 | 4.21 m x 4.95 m |
| Main level | Living room | 5.72 m x 9.65 m |
| Dining room | 3.65 m x 3.49 m | |
| Kitchen | 3.05 m x 6.8 m | |
| Den | 2.84 m x 3.58 m | |
| Primary Bedroom | 3.65 m x 6.8 m | |
| Bedroom 2 | 4.24 m x 4.96 m | |
| Laundry room | 1.84 m x 2.45 m |
| Features | |||||
|---|---|---|---|---|---|
| Flat site | No back lane | Closet Organizers | |||
| No Smoking Home | Level | Attached Garage | |||
| Heated Garage | Oversize | Dishwasher | |||
| Dryer | Garage door opener remote(s) | Garage door opener | |||
| Hood Fan | Refrigerator | Stove | |||
| Washer | Window Coverings | ||||



















































































