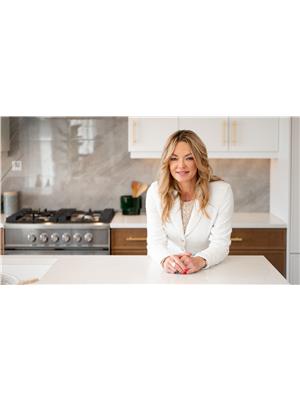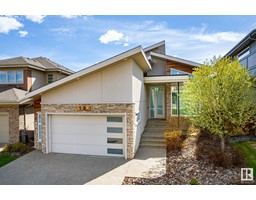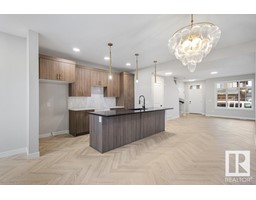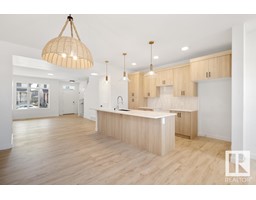#410 103 AMBELESIDE DR SW Ambleside, Edmonton, Alberta, CA
Address: #410 103 AMBELESIDE DR SW, Edmonton, Alberta
Summary Report Property
- MKT IDE4391245
- Building TypeApartment
- Property TypeSingle Family
- StatusBuy
- Added1 weeks ago
- Bedrooms2
- Bathrooms2
- Area758 sq. ft.
- DirectionNo Data
- Added On18 Jun 2024
Property Overview
Welcome to this executive top-floor unit offering high ceilings and floor-to-ceiling windows maximizing natural light. A well maintained freshly painted 2-bedroom, 2-bathroom condo featuring underground parking and in-suite laundry. Enjoy upgraded cabinets in the kitchen that has a built n dishwasher, large eating bar and stainless steel appliances.Conveniently located just steps from a variety of amenities including a VIP theatre, restaurants shopping centers, and grocery stores. A bus stop right outside provides a direct route to Century Park LRT, ensuring easy access to downtown and the UofA. The balcony, ideal for sunny afternoons and perfect place to chill & BBQ. The prestigious building includes a social room and fitness center, enhancing your living experience. Infusion is one of the most desirable condominiums in SW Edmonton, situated in the high-growth areas of Windemere and Ambleside, with everything you need right at your fingertips. (id:51532)
Tags
| Property Summary |
|---|
| Building |
|---|
| Level | Rooms | Dimensions |
|---|---|---|
| Main level | Living room | 3.47 m x 5.99 m |
| Dining room | Measurements not available | |
| Kitchen | 2.42 m x 3.19 m | |
| Primary Bedroom | 3.5 m x 2.82 m | |
| Bedroom 2 | 4.48 m x 2.76 m |
| Features | |||||
|---|---|---|---|---|---|
| Heated Garage | Parkade | Underground | |||
| Dishwasher | Dryer | Refrigerator | |||
| Stove | Washer | ||||

















































