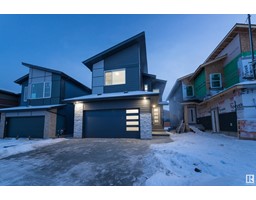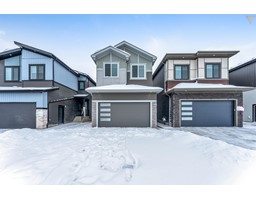1323 155 ST SW Glenridding Ravine, Edmonton, Alberta, CA
Address: 1323 155 ST SW, Edmonton, Alberta
Summary Report Property
- MKT IDE4411355
- Building TypeHouse
- Property TypeSingle Family
- StatusBuy
- Added3 weeks ago
- Bedrooms3
- Bathrooms4
- Area2675 sq. ft.
- DirectionNo Data
- Added On14 Dec 2024
Property Overview
Welcome to this stunning 2675 sqft home, beautifully situated in the Glenridding Ravine, backing onto a serene ravine. This exquisite property features a double garage and a walkout basement. As you step inside, you're welcomed by a bright living room and an impressive family room with open-to-above ceiling, creating an airy, expansive feel. The main floor is thoughtfully designed with a modern main kitchen, complemented by a convenient spice kitchen, ideal for gourmet cooking. It also includes a versatile bedroom/den and a full bathroom, making it perfect for guests or a home office. Upstairs, the second floor boasts three generously sized bedrooms, each with its own attached full bathroom for ultimate comfort and privacy. A spacious bonus room provides the perfect space for a home theater or playroom. Additionally, enjoy outdoor living with a large deck and a balcony that both offer breathtaking views of the ravine, perfect for relaxing or entertaining. (id:51532)
Tags
| Property Summary |
|---|
| Building |
|---|
| Level | Rooms | Dimensions |
|---|---|---|
| Main level | Living room | Measurements not available |
| Dining room | Measurements not available | |
| Kitchen | Measurements not available | |
| Family room | Measurements not available | |
| Den | Measurements not available | |
| Mud room | Measurements not available | |
| Second Kitchen | Measurements not available | |
| Upper Level | Primary Bedroom | Measurements not available |
| Bedroom 2 | Measurements not available | |
| Bedroom 3 | Measurements not available | |
| Bonus Room | Measurements not available | |
| Laundry room | Measurements not available |
| Features | |||||
|---|---|---|---|---|---|
| Ravine | Attached Garage | Garage door opener remote(s) | |||
| Garage door opener | Hood Fan | Ceiling - 9ft | |||
| Vinyl Windows | |||||











































































