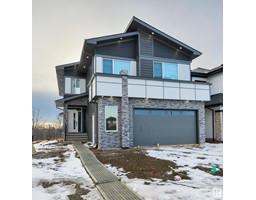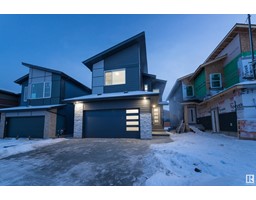211 28 ST SW Alces, Edmonton, Alberta, CA
Address: 211 28 ST SW, Edmonton, Alberta
Summary Report Property
- MKT IDE4416396
- Building TypeHouse
- Property TypeSingle Family
- StatusBuy
- Added2 weeks ago
- Bedrooms4
- Bathrooms3
- Area2320 sq. ft.
- DirectionNo Data
- Added On19 Dec 2024
Property Overview
Welcome to this stunning 2,320 sq. ft. home located in the sought-after Alces community. Designed with elegance and functionality, this property boasts exceptional features for modern family living. The main floor offers a welcoming front living area, complemented by an open-to-above family room at the back, illuminated by expansive windows that flood the space with natural light. A well-appointed mudroom and a thoughtfully designed spice kitchen enhance everyday convenience. Additionally, a full bedroom and bathroom on the main floor provide flexibility for guests or multi-generational living. Upstairs, you'll find four generously sized bedrooms, including a luxurious primary suite, two full bathrooms, and a versatile bonus room perfect for entertainment or relaxation. This beautiful home combines comfort, style, and practicality, making it the perfect choice for any family. (id:51532)
Tags
| Property Summary |
|---|
| Building |
|---|
| Level | Rooms | Dimensions |
|---|---|---|
| Main level | Living room | Measurements not available |
| Dining room | Measurements not available | |
| Kitchen | Measurements not available | |
| Family room | Measurements not available | |
| Den | Measurements not available | |
| Mud room | Measurements not available | |
| Second Kitchen | Measurements not available | |
| Upper Level | Primary Bedroom | Measurements not available |
| Bedroom 2 | Measurements not available | |
| Bedroom 3 | Measurements not available | |
| Bedroom 4 | Measurements not available | |
| Bonus Room | Measurements not available | |
| Laundry room | Measurements not available |
| Features | |||||
|---|---|---|---|---|---|
| Exterior Walls- 2x6" | Attached Garage | Parking Pad | |||
| Garage door opener remote(s) | Garage door opener | Hood Fan | |||
| Ceiling - 9ft | Vinyl Windows | ||||









































































