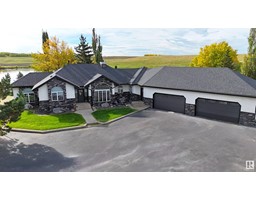13312 103 ST NW Rosslyn, Edmonton, Alberta, CA
Address: 13312 103 ST NW, Edmonton, Alberta
Summary Report Property
- MKT IDE4442848
- Building TypeHouse
- Property TypeSingle Family
- StatusBuy
- Added7 days ago
- Bedrooms4
- Bathrooms2
- Area958 sq. ft.
- DirectionNo Data
- Added On18 Jun 2025
Property Overview
Beautifully renovated bungalow with detached double garage (22Wx24L) on a quiet cul-de-sac street near walking trails in Rosslyn. This 958 sq ft (plus full basement) home features central air conditioning, new furnace, new hot water tank, vinyl plank & tile flooring, and wonderful attention to detail on all the upgrades throughout. On the main level: 3 bedrooms, 4-piece bathroom, bright living room with large windows & built-in shelving and an impressive gourmet kitchen with eat-up peninsula, large quartz countertops, deep ceramic sink, built-in dishwasher and brilliant white tiled backsplash. The fully finished basement boasts a 4th bedroom with 3 built-in beds, 3-pc bathroom, laundry room with study nook, exercise room and family room with built-in play structure and rock-climbing wall. Large, fully fenced back yard with patios, fire pit area and sand box. Plenty of extra parking and space for your RV on the back-alley-access parking pad. Don’t miss this opportunity! (id:51532)
Tags
| Property Summary |
|---|
| Building |
|---|
| Land |
|---|
| Level | Rooms | Dimensions |
|---|---|---|
| Basement | Family room | 6.71 m x 3.54 m |
| Bedroom 4 | 3.63 m x 3.54 m | |
| Laundry room | 4 m x 3.66 m | |
| Main level | Living room | 4.79 m x 4.35 m |
| Dining room | Measurements not available | |
| Kitchen | 3.61 m x 3.37 m | |
| Primary Bedroom | 3.14 m x 3.54 m | |
| Bedroom 2 | 3.14 m x 2.58 m | |
| Bedroom 3 | 2.57 m x 2.96 m |
| Features | |||||
|---|---|---|---|---|---|
| Cul-de-sac | Paved lane | Lane | |||
| No Animal Home | No Smoking Home | Stall | |||
| Detached Garage | Parking Pad | Rear | |||
| RV | Alarm System | Dishwasher | |||
| Dryer | Hood Fan | Refrigerator | |||
| Storage Shed | Stove | Washer | |||
| Window Coverings | Central air conditioning | ||||


































































