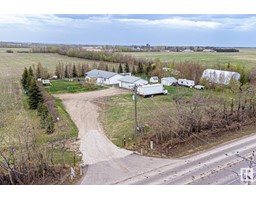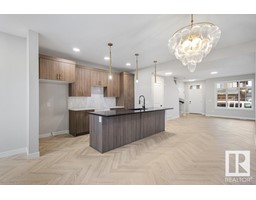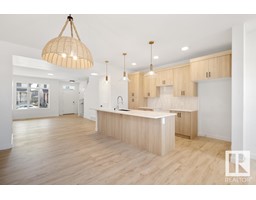13404 129 AV NW Athlone, Edmonton, Alberta, CA
Address: 13404 129 AV NW, Edmonton, Alberta
Summary Report Property
- MKT IDE4391548
- Building TypeHouse
- Property TypeSingle Family
- StatusBuy
- Added1 weeks ago
- Bedrooms2
- Bathrooms3
- Area944 sq. ft.
- DirectionNo Data
- Added On17 Jun 2024
Property Overview
Discover the epitome of comfort and convenience with this impeccably maintained, FULLY RENOVATED bungalow in Athlone. Step inside to discover the bright and spacious living room, fully renovated kitchen with granite countertops, under cabinet lighting, newer appliances & a spacious primary bedroom with new ensuite featuring tiled walk in shower & heated towel bar. Additional bedroom and full bath complete the main floor. The fully finished basement boasts a large family room with a gas fireplace surrounded by built-in cabinetry, an office, and 2 piece bath. This home features central vac, double heated garage (220 wiring) connected by a breezeway, RV parking, and underground sprinkler system. Enjoy summer evenings in the south-facing, beautifully manicured front yard or the fully-fenced cozy backyard, complete with natural gas BBQ hook up and fire pit. Embrace eco-friendly living with energy-efficient solar tubes, newer furnace & A/C, electrical (2020), sewer line (2020) & newer garage heater. (id:51532)
Tags
| Property Summary |
|---|
| Building |
|---|
| Level | Rooms | Dimensions |
|---|---|---|
| Basement | Family room | 3.58 m x 6.86 m |
| Den | 3.59 m x 3.96 m | |
| Main level | Living room | 5.06 m x 4.44 m |
| Dining room | 2.68 m x 1.89 m | |
| Kitchen | 2.65 m x 4.35 m | |
| Primary Bedroom | 3.87 m x 3.13 m | |
| Bedroom 2 | 3.87 m x 2.53 m |
| Features | |||||
|---|---|---|---|---|---|
| Attached Garage | Heated Garage | Oversize | |||
| RV | Dryer | Garage door opener remote(s) | |||
| Garage door opener | Microwave Range Hood Combo | Refrigerator | |||
| Stove | Central Vacuum | Washer | |||
| Window Coverings | Central air conditioning | ||||




































































