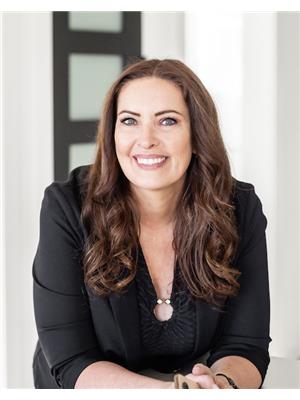13443 124 ST NW Kensington, Edmonton, Alberta, CA
Address: 13443 124 ST NW, Edmonton, Alberta
Summary Report Property
- MKT IDE4402140
- Building TypeHouse
- Property TypeSingle Family
- StatusBuy
- Added14 weeks ago
- Bedrooms6
- Bathrooms7
- Area2775 sq. ft.
- DirectionNo Data
- Added On15 Aug 2024
Property Overview
The Inspiring Design of this Stunning New 5-Bed Home (with 2-Bed legal suite) includes Every Luxury! Numerous windows and a sleek fireplace welcome you into the living room. Two-toned European cabinets, an expansive centre island with waterfall quartz counters, a large pantry and custom pullouts elevate the kitchen. The family room has a 2nd fireplace and access to the back yard. A laundry and 2-pc bath complete the main floor. Glass details accent the impressive staircase. Upstairs, french doors lead to the spacious primary suite featuring a 4-pc ensuite with multi-shower head and walk-in closet. A 5-pc Jack & Jill bath connects the 2nd and 3rd beds, and a 4th bed has access to the 4-pc main bath. A large 3rd floor loft is perfect for an office or games room and enjoys a 3-pc bath and access 2 expansive rooftop balconies. The 2-bed legal basement suite has a separate entrance, 2 baths, laundry and gorgeous kitchen. A finished double garage has an electric charging option. Situated in beautiful Kensington (id:51532)
Tags
| Property Summary |
|---|
| Building |
|---|
| Level | Rooms | Dimensions |
|---|---|---|
| Basement | Bedroom 5 | Measurements not available |
| Bedroom 6 | Measurements not available | |
| Second Kitchen | Measurements not available | |
| Main level | Living room | 4.08 m x 4.62 m |
| Dining room | 4.08 m x 5.97 m | |
| Kitchen | 6 m x 3.03 m | |
| Family room | Measurements not available | |
| Laundry room | 1.96 m x 1.8 m | |
| Upper Level | Primary Bedroom | 5.74 m x 4.77 m |
| Bedroom 2 | 4.05 m x 3.05 m | |
| Bedroom 3 | 4.06 m x 2.98 m | |
| Bedroom 4 | 3.43 m x 3.05 m |
| Features | |||||
|---|---|---|---|---|---|
| Corner Site | Lane | Closet Organizers | |||
| Exterior Walls- 2x6" | No Animal Home | No Smoking Home | |||
| Detached Garage | Rear | Garage door opener remote(s) | |||
| Garage door opener | Hood Fan | Microwave | |||
| Dryer | Refrigerator | Two stoves | |||
| Two Washers | Dishwasher | Suite | |||
| Ceiling - 9ft | Vinyl Windows | ||||


















































































