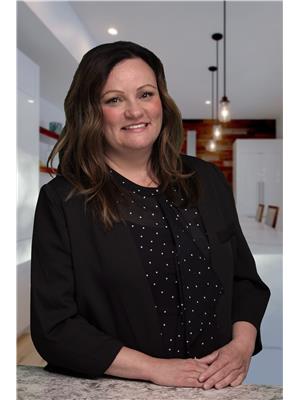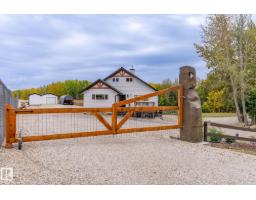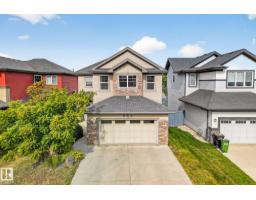1374 SECORD LANDING LD NW Secord, Edmonton, Alberta, CA
Address: 1374 SECORD LANDING LD NW, Edmonton, Alberta
Summary Report Property
- MKT IDE4464312
- Building TypeHouse
- Property TypeSingle Family
- StatusBuy
- Added4 days ago
- Bedrooms4
- Bathrooms4
- Area1964 sq. ft.
- DirectionNo Data
- Added On03 Nov 2025
Property Overview
This fully finished two-storey home offers nearly 3,000 sq. ft. of elegant living space in a prime location, steps from man made pond, scenic trails, picnic areas, and a small park. The main floor features an open-concept design with a spacious kitchen, living room, and dining area. The kitchen boasts abundant cabinetry, quartz countertops, and stainless steel appliances, with a convenient walk-through mudroom connecting directly to the double attached, insulated garage. The living room includes a cozy gas fireplace, while the dining area opens onto a deck overlooking the large, fully fenced yard and tranquil pond views. Upstairs, the colossal primary suite is a true retreat, featuring double walk-in his-and-hers closets and a luxurious 4-piece ensuite. Two additional bedrooms, a 4-piece bathroom, a bonus room, and upper-level laundry add comfort and convenience for the whole family. Basement level is fully finished and has 4th bedroom with walk in closet, 4 pce bath and leisure/ family room. (id:51532)
Tags
| Property Summary |
|---|
| Building |
|---|
| Land |
|---|
| Level | Rooms | Dimensions |
|---|---|---|
| Basement | Family room | Measurements not available |
| Bedroom 4 | 4.47 m x 3.4 m | |
| Main level | Living room | 4.59 m x 3.63 m |
| Dining room | 4.21 m x 3.37 m | |
| Kitchen | 4.15 m x 3.21 m | |
| Upper Level | Primary Bedroom | 5.38 m x 3.82 m |
| Bedroom 2 | 3.85 m x 2.95 m | |
| Bedroom 3 | 3.85 m x 2.95 m | |
| Bonus Room | 4.65 m x 3.66 m | |
| Laundry room | 2.4 m x 1.84 m |
| Features | |||||
|---|---|---|---|---|---|
| Private setting | Corner Site | No back lane | |||
| No Smoking Home | Environmental reserve | Level | |||
| Attached Garage | Oversize | Dishwasher | |||
| Dryer | Garage door opener remote(s) | Garage door opener | |||
| Microwave Range Hood Combo | Refrigerator | Stove | |||
| Washer | Ceiling - 9ft | Vinyl Windows | |||
















































































