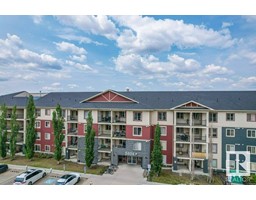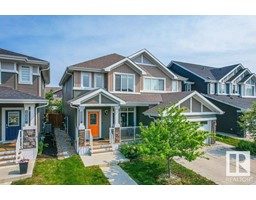13803 133 AV NW Wellington, Edmonton, Alberta, CA
Address: 13803 133 AV NW, Edmonton, Alberta
Summary Report Property
- MKT IDE4441160
- Building TypeHouse
- Property TypeSingle Family
- StatusBuy
- Added1 days ago
- Bedrooms5
- Bathrooms2
- Area1421 sq. ft.
- DirectionNo Data
- Added On29 Jun 2025
Property Overview
Welcome to this beautifully bi-level home, located on a quiet street in the Wellington neighborhood. It offers a total of 5 bedrooms and 2 full bathrooms. Recent upgrades include central air conditioning, a new furnace, hot water tank, vinyl-clad windows, and updated bathtub, sinks, tile, and fixtures. The main floor features hardwood floors, a bright and spacious living room with a large bow window, and a private dining room conveniently accessible from both the living room and the kitchen.The fully finished basement has 3 additional bedrooms, a brand-new 3-piece bathroom, and a generous family/entertainment area. Unique to this home, the basement provides dual access points to the main level for added functionality and flow. Situated on a fully fenced and landscaped lot, the property includes an oversized single garage and extra rear parking—perfect for an RV or holiday trailer. This is a must-see home for those in need of space, comfort, and move-in-ready quality in a family-friendly community. (id:51532)
Tags
| Property Summary |
|---|
| Building |
|---|
| Level | Rooms | Dimensions |
|---|---|---|
| Basement | Bedroom 3 | 3.13 m x 3.38 m |
| Bedroom 4 | 3.66 m x 3.45 m | |
| Bedroom 5 | 4.21 m x 3.45 m | |
| Main level | Living room | 5.96 m x 3.82 m |
| Dining room | 2.39 m x 2.49 m | |
| Kitchen | 4.58 m x 3.49 m | |
| Family room | 3.87 m x 7.48 m | |
| Primary Bedroom | 3.76 m x 2.91 m | |
| Bedroom 2 | 3.08 m x 3.49 m |
| Features | |||||
|---|---|---|---|---|---|
| Park/reserve | Detached Garage | Dishwasher | |||
| Dryer | Microwave Range Hood Combo | Refrigerator | |||
| Stove | Washer | Window Coverings | |||
| Vinyl Windows | |||||























































