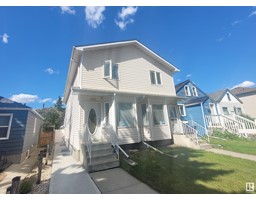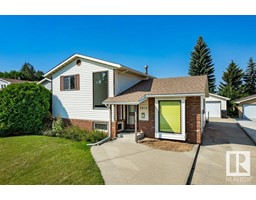#1403 10238 103 ST NW Downtown (Edmonton), Edmonton, Alberta, CA
Address: #1403 10238 103 ST NW, Edmonton, Alberta
Summary Report Property
- MKT IDE4379712
- Building TypeApartment
- Property TypeSingle Family
- StatusBuy
- Added12 weeks ago
- Bedrooms2
- Bathrooms2
- Area731 sq. ft.
- DirectionNo Data
- Added On24 Aug 2024
Property Overview
Open house Aug 31 11am-2pm! Recently upgraded corner unit located in the ICE district! Enjoy the spectacular view of Rogers Place Arena and downtown Edmonton from both the suite and the balcony, this prime location cannot be beat. Extra safe and secure building with codes/fobs for elevator access to each floor and onsite security front desk (24 hours a day). This unit has been fully refreshed with paint, upgraded carpet and modernized closets. Impressive floor to ceiling windows in the living room lets the sun shine in. The kitchen features granite counters, ample cabinetry and is nicely equipped with S/S appliances. This home has 2 bedrooms, 1 with nook for a desk/office, 2 bathrooms plus in-suite laundry, and a titled parking stall. The amazing amenities on the 10th floor of the building include: gym access w/ an outdoor hot tub, large patio & social room perfect when friends visit. Conveniently located close to LRT, Grant MacEwan, restaurants & shopping, perfect for students or professionals (id:51532)
Tags
| Property Summary |
|---|
| Building |
|---|
| Level | Rooms | Dimensions |
|---|---|---|
| Main level | Living room | 2.97 m x 4.31 m |
| Dining room | 3.26 m x 2.53 m | |
| Kitchen | 3.21 m x 2.13 m | |
| Primary Bedroom | 3.21 m x 3.53 m | |
| Bedroom 2 | 3.17 m x 2.67 m |
| Features | |||||
|---|---|---|---|---|---|
| Lane | Recreational | Underground | |||
| Dishwasher | Dryer | Refrigerator | |||
| Stove | Washer | Window Coverings | |||
| Ceiling - 9ft | |||||






































































