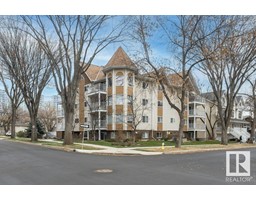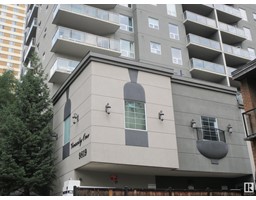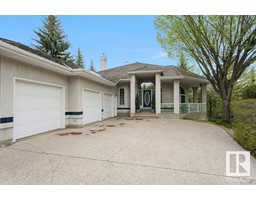149 HAYS RIDGE BV SW Hays Ridge Area, Edmonton, Alberta, CA
Address: 149 HAYS RIDGE BV SW, Edmonton, Alberta
Summary Report Property
- MKT IDE4391835
- Building TypeRow / Townhouse
- Property TypeSingle Family
- StatusBuy
- Added14 weeks ago
- Bedrooms2
- Bathrooms3
- Area1655 sq. ft.
- DirectionNo Data
- Added On14 Aug 2024
Property Overview
Irongate Townhomes by Kimberley in trendy Jagare Ridge. NO CONDO FEES! Dressed to Impress with over $95,000 of upgrades from the base price, incl fully finished basement. RMS 1764 sf (developer size 1885 sf) customized 2 bedroom floor plan with en-suites & walk-in closets. Awarding winning design with customized chef's kitchen incl all appliances, with oodles of upgrades. Low maintenance lifestyle inside & out. High architectural controls surrounded by the natural beauty of Whitemud Ravine, Jagare Ridge golf course, estate homes with easy to access all amenities. Redesigned & refined, a freedom lifestyle to enjoy all your passions. Great room design, fireplace, Chef's kitchen, open to below dining area. Upstairs offers large owners bedroom with ensuite & walk-in. Bonus room has built in beverage centre. Finished basement ideal for guest/perfect work and rec space with 2 pce bath. Minutes to shopping, recreation, health centres, parks, schools, theatres & restaurants. HOA $375.00/YEAR. Easy living. (id:51532)
Tags
| Property Summary |
|---|
| Building |
|---|
| Level | Rooms | Dimensions |
|---|---|---|
| Lower level | Recreation room | 5.94 m x 9.52 m |
| Main level | Living room | 3.96 m x 5.03 m |
| Dining room | 3.07 m x 3.93 m | |
| Kitchen | 3.36 m x 4.77 m | |
| Mud room | 3.32 m x 2.7 m | |
| Upper Level | Family room | 3.57 m x 6.42 m |
| Primary Bedroom | 4.1 m x 5.77 m | |
| Bedroom 2 | 3.93 m x 3.9 m | |
| Laundry room | 2.47 m x 1.61 m |
| Features | |||||
|---|---|---|---|---|---|
| Flat site | Lane | Closet Organizers | |||
| Exterior Walls- 2x6" | No Animal Home | No Smoking Home | |||
| Attached Garage | Dishwasher | Garage door opener remote(s) | |||
| Garage door opener | Refrigerator | Gas stove(s) | |||
| Wine Fridge | Ceiling - 9ft | ||||





























































































