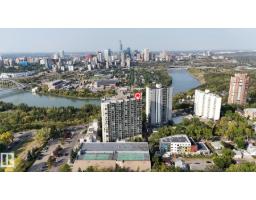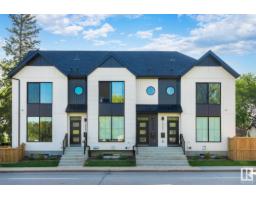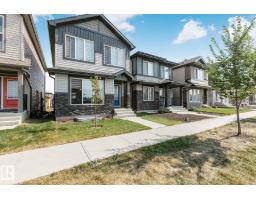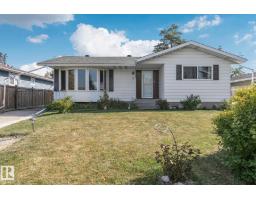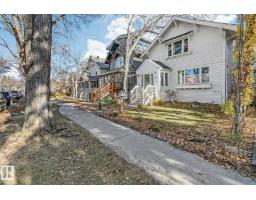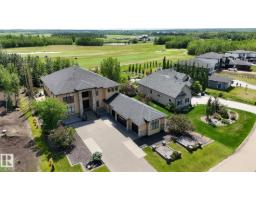14904 109 AV NW Grovenor, Edmonton, Alberta, CA
Address: 14904 109 AV NW, Edmonton, Alberta
Summary Report Property
- MKT IDE4451357
- Building TypeFourplex
- Property TypeSingle Family
- StatusBuy
- Added7 weeks ago
- Bedrooms3
- Bathrooms4
- Area4806 sq. ft.
- DirectionNo Data
- Added On10 Oct 2025
Property Overview
Don't pass on this amazing investment opportunity located in the sought-after neighbourhood of Grovenor. No corners were cut in this incredibly-built 4Plex development which is ready for you to realize your ROI immediately. Currently Managed; Fully Tenanted & Eligible for the CHMC MLI Select Program. TURN-KEY. 8 Total Suites with their own In-Suite Laundry, & includes 4 LEGAL BASEMENT SUITES (with Separate Entrances). 4 Separate Single Garages & Fully Fenced/Beautifully Landscaped. High-End UPGRADES & Modern finishings include: Quartz Countertops; Vinyl Plank Flooring; A/C; S/S Appliances - to name a few. The Upper units have 9' Main Floors featuring functional Kitchens with plenty of Cabinets & Counterspace as well as a spacious Living Rm & 1/2 Bath. The 2nd Floor has 2 Bedrooms with its own Ensuite (one has 2 sinks) & Walk-In Closet. A Laundry closet completes this floor. The Basement Suite has a gorgeous Kitchen; Living Room; Bedroom; Full Bathroom & Laundry. Fantastic location. (id:51532)
Tags
| Property Summary |
|---|
| Building |
|---|
| Land |
|---|
| Level | Rooms | Dimensions |
|---|---|---|
| Basement | Family room | 3.11 m x 3 m |
| Bedroom 3 | 3.4 m x 3.81 m | |
| Second Kitchen | 4 m x 2.59 m | |
| Main level | Living room | 4.05 m x 6.75 m |
| Kitchen | 4.05 m x 2.97 m | |
| Upper Level | Primary Bedroom | 3.64 m x 3.53 m |
| Bedroom 2 | 3.59 m x 3.39 m |
| Features | |||||
|---|---|---|---|---|---|
| Corner Site | Park/reserve | Detached Garage | |||
| See remarks | Suite | Ceiling - 9ft | |||










































































