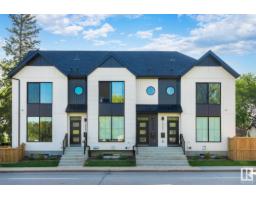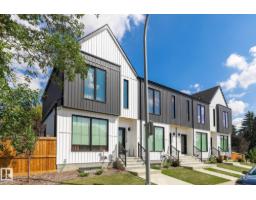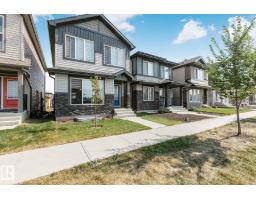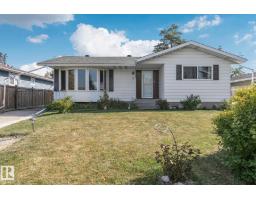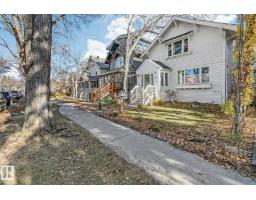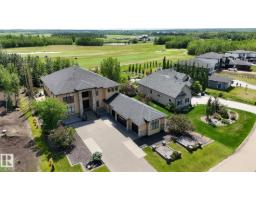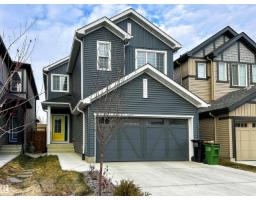#1910 10149 SASKATCHEWAN DR NW Strathcona, Edmonton, Alberta, CA
Address: #1910 10149 SASKATCHEWAN DR NW, Edmonton, Alberta
Summary Report Property
- MKT IDE4457503
- Building TypeApartment
- Property TypeSingle Family
- StatusBuy
- Added7 weeks ago
- Bedrooms2
- Bathrooms2
- Area924 sq. ft.
- DirectionNo Data
- Added On06 Oct 2025
Property Overview
Nestled between the River Valley & the thriving Strathcona community, this 924 SqFt Condo is perfectly located & offers 2 Bedrooms / 2 Full Bathrooms & 2 side-by-side parking stalls. On the 19th Floor, you are only 1 Floor from the Top that allows for amazing views well above the towering tree-tops to watch sunrise to sunset. The open layout includes a spacious Living Room with a view & access to the covered balcony with glass & aluminum railing. Each Bedrm is very roomy with it's own Walk-In closet that take you to an ensuite. The Primary Bedrm's ensuite has TWO sinks & tub. The 2nd Bedrm's bathrm can also be accessed from the common area. The Kitchen has plenty of cabinets; Quartz countertops; S/S appliances & a pantry. A Dining area completes this home. UPGRADES include: New Vinyl Plank flooring (2019); Baseboards (2020); Fridge (2025); Blinds (2021). This building has top-tier amenities: Rooftop Tennis & Basketball Courts; Exercise Rm; Social Rm; Racquetball Court. Close to everything you can ask for! (id:51532)
Tags
| Property Summary |
|---|
| Building |
|---|
| Level | Rooms | Dimensions |
|---|---|---|
| Main level | Living room | 3.44 m x 5.76 m |
| Dining room | 2.38 m x 4.09 m | |
| Kitchen | 2.69 m x 2.73 m | |
| Primary Bedroom | 3.38 m x 3.75 m | |
| Bedroom 2 | 2.88 m x 5.8 m |
| Features | |||||
|---|---|---|---|---|---|
| See remarks | Park/reserve | Parkade | |||
| Dishwasher | Hood Fan | Refrigerator | |||
| Stove | Window Coverings | ||||




































































