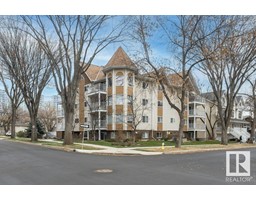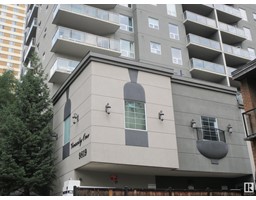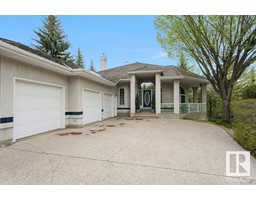15107 42 AV NW Ramsay Heights, Edmonton, Alberta, CA
Address: 15107 42 AV NW, Edmonton, Alberta
Summary Report Property
- MKT IDE4402480
- Building TypeHouse
- Property TypeSingle Family
- StatusBuy
- Added13 weeks ago
- Bedrooms5
- Bathrooms6
- Area3272 sq. ft.
- DirectionNo Data
- Added On16 Aug 2024
Property Overview
Introducing a stunning brand-new build in prestigious Ramsay Heights, 1 min. walk to River Valley & Ramsay Park. An exquisite residence with a beautifully designed Scandinavian style spans aprox 5,000 square feet across 3 levels. Featuring 5 spacious bedrooms with ensuite baths & 1 on the mainfloor. It offers ample space for both relaxation & entertainment. Discover soaring 18 ceilings in an airy, open atmosphere, gorgeous triple glazed windows that flood the interior with natural light. The elegant design is enhanced by a glass staircase, high-end modern floors, top-of-the-line materials & finishes throughout, showcasing exceptional craftsmanship & attention to detail. The expansive living areas provide ideal spaces for family gatherings & social events. Double decks overlook the professionally landscaped yard offering a serene retreat. A 3-car heated garage ensures convenience with access to the basement. This property is a statement of luxury, sophistication, comfort. (id:51532)
Tags
| Property Summary |
|---|
| Building |
|---|
| Land |
|---|
| Level | Rooms | Dimensions |
|---|---|---|
| Lower level | Bedroom 5 | 3.11 m x 5.26 m |
| Recreation room | 9.46 m x 9.82 m | |
| Storage | 3.11 m x 2 m | |
| Main level | Living room | 4.42 m x 5.35 m |
| Dining room | 3.82 m x 3.04 m | |
| Kitchen | 3.92 m x 4.32 m | |
| Family room | 4.38 m x 4.06 m | |
| Den | 3.91 m x 3.82 m | |
| Bedroom 4 | 2.97 m x 4.33 m | |
| Upper Level | Primary Bedroom | 4.99 m x 4.34 m |
| Bedroom 2 | 3.71 m x 3.44 m | |
| Bedroom 3 | 4.5 m x 3.37 m | |
| Bonus Room | 4.06 m x 3.42 m | |
| Laundry room | 2.05 m x 2.29 m |
| Features | |||||
|---|---|---|---|---|---|
| Cul-de-sac | Private setting | Treed | |||
| Corner Site | Flat site | Wet bar | |||
| Closet Organizers | Heated Garage | Attached Garage | |||
| Dishwasher | Dryer | Garage door opener remote(s) | |||
| Garage door opener | Hood Fan | Oven - Built-In | |||
| Microwave | Refrigerator | Washer | |||
| Window Coverings | Central air conditioning | ||||
































































































