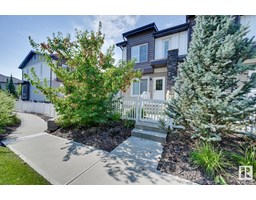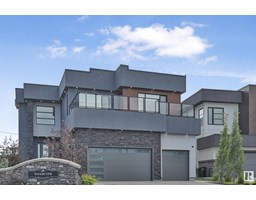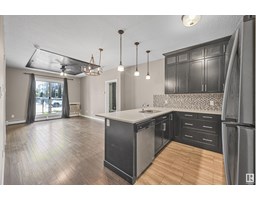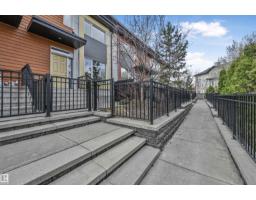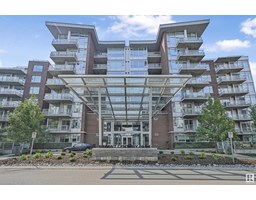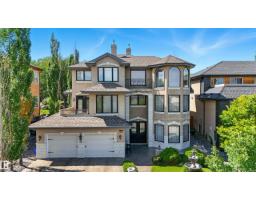1516 THOROGOOD CL NW Terwillegar Towne, Edmonton, Alberta, CA
Address: 1516 THOROGOOD CL NW, Edmonton, Alberta
Summary Report Property
- MKT IDE4450835
- Building TypeHouse
- Property TypeSingle Family
- StatusBuy
- Added2 weeks ago
- Bedrooms5
- Bathrooms4
- Area3306 sq. ft.
- DirectionNo Data
- Added On22 Aug 2025
Property Overview
Rare 3300sf 5 BEDROOM Hillview WALKOUT 2 sty, close to all amenities & nestled in a quiet cul-de-sac in Terwillegar Gardens. Open concept plan has streams of natural light thru the O/S windows. Grand entry w/curved stairs & high ceilings. Neutral contemporary color tones. Main floor den/bedrm w/a full bathrm & laundry rm. Sleek bone white slab cabinets & a huge island. Newer S/S fridge & D/W. Nook opens to the family rm w/wetbar & a massive upper deck w/glass railings. Formal dining & living rm. Upstairs are FIVE large bedrms. The Primary suite has a beautiful ensuite, 2 sided F/P & W/I closet. F/Fin WALKOUT bsmt w/3rd F/P incl a Games area, rec rm & full bathrm. 2 additional rms can be completed for a bedrm & exercise area. Massive SW facing 8900sf pie yard w/mature trees for privacy. Plus huge upper deck. Oversized double garage 22X26. Upgrades: AC (/24), NEW engineered hardwood & tile, NEW granite & quartz counters, 2024 Bathroom updates, new washer/dryer, irrigation system, some blinds updated & more! (id:51532)
Tags
| Property Summary |
|---|
| Building |
|---|
| Land |
|---|
| Level | Rooms | Dimensions |
|---|---|---|
| Basement | Recreation room | 5.89 m x 5.7 m |
| Main level | Living room | 4.23 m x 4.69 m |
| Dining room | 4.28 m x 3.87 m | |
| Kitchen | 3.44 m x 4.5 m | |
| Family room | 4.54 m x 3.6 m | |
| Den | 2.89 m x 3.42 m | |
| Laundry room | Measurements not available | |
| Upper Level | Primary Bedroom | 4.96 m x 5.36 m |
| Bedroom 2 | 3.13 m x 3.91 m | |
| Bedroom 3 | 3.51 m x 3.75 m | |
| Bedroom 4 | 3.22 m x 3.8 m | |
| Bedroom 5 | 3.03 m x 3.77 m | |
| Loft | Measurements not available |
| Features | |||||
|---|---|---|---|---|---|
| Cul-de-sac | See remarks | No back lane | |||
| Wet bar | Attached Garage | Oversize | |||
| Dishwasher | Dryer | Garage door opener remote(s) | |||
| Garage door opener | Hood Fan | Refrigerator | |||
| Stove | Washer | Window Coverings | |||
| Walk out | Central air conditioning | Ceiling - 9ft | |||































































