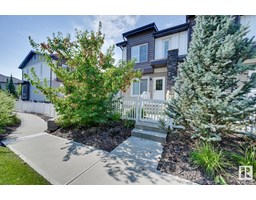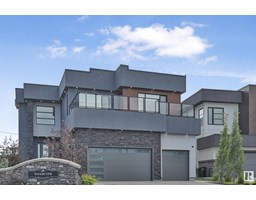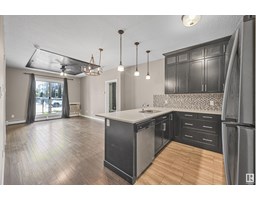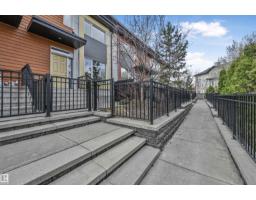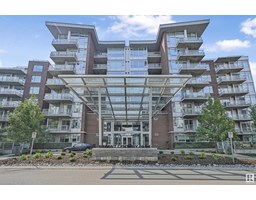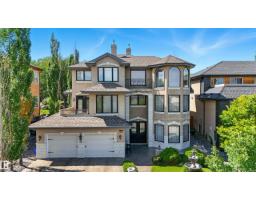3116 167 ST SW Glenridding Ravine, Edmonton, Alberta, CA
Address: 3116 167 ST SW, Edmonton, Alberta
Summary Report Property
- MKT IDE4449004
- Building TypeHouse
- Property TypeSingle Family
- StatusBuy
- Added1 weeks ago
- Bedrooms3
- Bathrooms3
- Area1372 sq. ft.
- DirectionNo Data
- Added On22 Aug 2025
Property Overview
Quality built BUGNALOW by Landmark Homes in Saxony Glen. A RARE FIND in Southwest Edmonton! This home is practically LIKE NEW, TURN KEY & heavily UPGRADED. Wide lot creates a nice curb appeal & allows for a sunny den w/ oversized windows. Open concept living rm, dining rm & kitchen looks onto the PARK BEHIND. Dream kitchen w/ so many upgrades: full height Gem Cabinetry, extended counters/cabinets, undermount lighting, stainless steel appliances (incl gas stove/wall oven) & garburator. 9' ceilings carry from the living space into the primary bedrm. Ensuite upgraded w/ ceiling height tile, extra storage w/ vanity tower, large soaker tub plus sizeable closet! Main floor complete w/ pantry, 2pc washroom & mudroom/laundry w/ built-in storage! Downstairs is fully finished w/ wet bar, rec space (pool table can stay), second living area, 3pc bathroom & 2 large bedrooms w/ oversized windows. Backyard boasts massive deck & landscaping! ENERGY EFFICIENT HOME w/ high-velocity heating, hot H2O on demand, HRV & AC! (id:51532)
Tags
| Property Summary |
|---|
| Building |
|---|
| Level | Rooms | Dimensions |
|---|---|---|
| Basement | Family room | 4.27 m x 5.47 m |
| Bedroom 2 | 3.42 m x 3.38 m | |
| Bedroom 3 | 3.38 m x 3.46 m | |
| Recreation room | 6.9 m x 4.89 m | |
| Main level | Living room | 4.04 m x 4.76 m |
| Dining room | 2.63 m x 2.75 m | |
| Kitchen | 4.49 m x 3.56 m | |
| Den | 3.64 m x 2.55 m | |
| Primary Bedroom | 4.03 m x 4.94 m | |
| Laundry room | 3.15 m x 1.5 m |
| Features | |||||
|---|---|---|---|---|---|
| No back lane | Closet Organizers | Exterior Walls- 2x6" | |||
| No Smoking Home | Attached Garage | Dryer | |||
| Garage door opener remote(s) | Garburator | Hood Fan | |||
| Refrigerator | Gas stove(s) | Washer | |||
| Window Coverings | Wine Fridge | Dishwasher | |||
| Central air conditioning | Ceiling - 9ft | Vinyl Windows | |||



















































