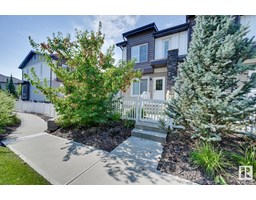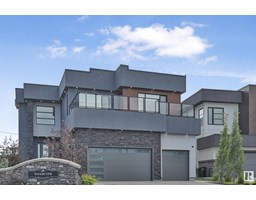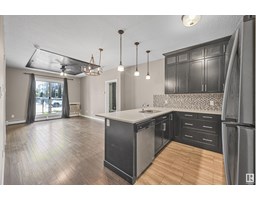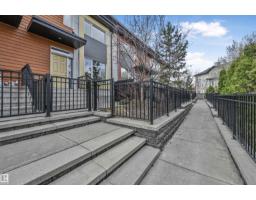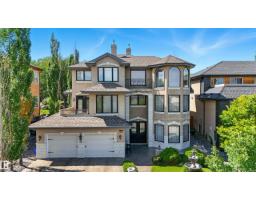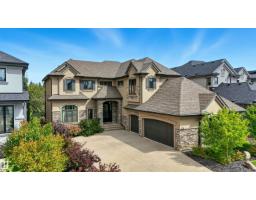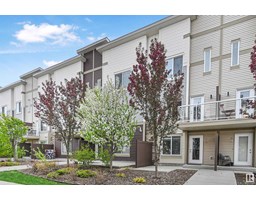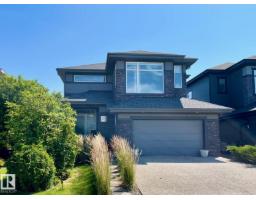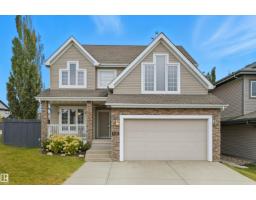1914 159 ST SW Glenridding Ravine, Edmonton, Alberta, CA
Address: 1914 159 ST SW, Edmonton, Alberta
Summary Report Property
- MKT IDE4456080
- Building TypeHouse
- Property TypeSingle Family
- StatusBuy
- Added5 weeks ago
- Bedrooms4
- Bathrooms4
- Area1930 sq. ft.
- DirectionNo Data
- Added On07 Sep 2025
Property Overview
Better than NEW! Gorgeous upgraded Morrison 2 sty nestled on a quiet street in Glenridding Ravine, just steps to the pond & ravine. Approximately 2600sf of TOTAL living space as the basement is professionally finished! Upgrades galore w/over $75,000 IN EXTRAS. Beautifully decorated. Dream kitchen w/upgraded Bosch appliances including a gas stove & two ovens. Butler's pantry w/a beverage cooler! Upgraded cabinetry & flooring throughout. Open concept plan is the perfect entertaining space. Plus main flr den. Upstairs find a bonus rm & laundry. 3 bdrms incl a luxurious primary suite featuring an ensuite w/an oversized tiled shower & dual sinks. LPV flooring in the bdrms! Lower level has a family rm, bdrm, 3 pc bath, storage & a flex area. Huge mudrm, lots of storage built-ins & a DBL garage w/extra depth on one side & can accommodate an extended cab pickup. Large exterior patio w/pergola & NEW FENCING! Restaurants & shops close by incl Windermere Currents & Edm South Cm. Easy access to EIA & the Henday (id:51532)
Tags
| Property Summary |
|---|
| Building |
|---|
| Level | Rooms | Dimensions |
|---|---|---|
| Basement | Family room | 3.5 m x 3.89 m |
| Bedroom 4 | 3.64 m x 2.84 m | |
| Main level | Living room | 3.42 m x 3.81 m |
| Dining room | 2.27 m x 3.04 m | |
| Kitchen | 2.72 m x 4 m | |
| Den | 2.73 m x 2.72 m | |
| Upper Level | Primary Bedroom | 3.79 m x 4.15 m |
| Bedroom 2 | 2.73 m x 3.49 m | |
| Bedroom 3 | 4.03 m x 2.62 m | |
| Bonus Room | 4.09 m x 4.33 m |
| Features | |||||
|---|---|---|---|---|---|
| Lane | Attached Garage | Dishwasher | |||
| Dryer | Garage door opener remote(s) | Garage door opener | |||
| Hood Fan | Oven - Built-In | Microwave | |||
| Refrigerator | Stove | Washer | |||
| Window Coverings | Wine Fridge | Ceiling - 9ft | |||
| Vinyl Windows | |||||



















































