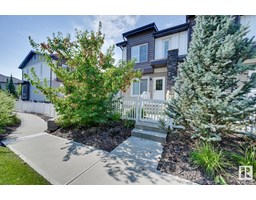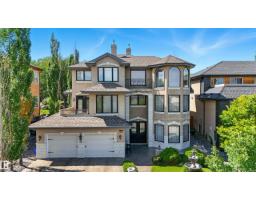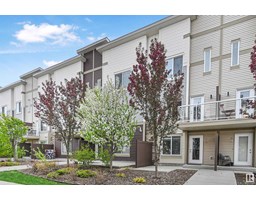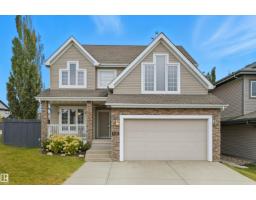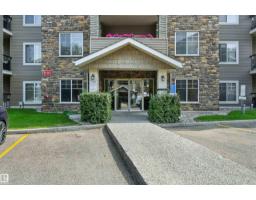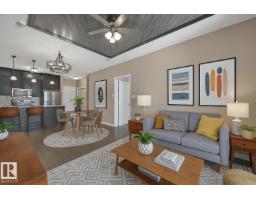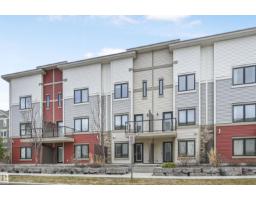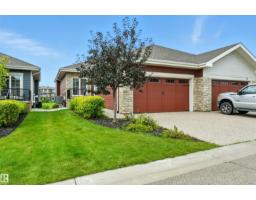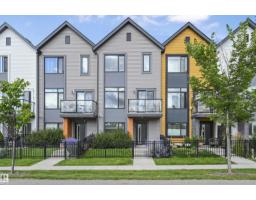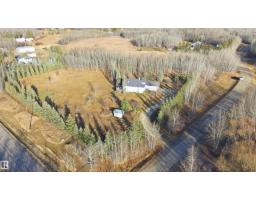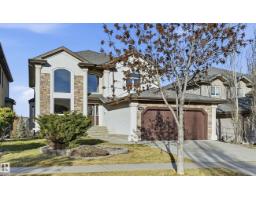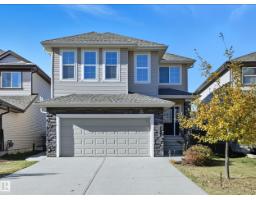1311 HAINSTOCK WY SW Hays Ridge Area, Edmonton, Alberta, CA
Address: 1311 HAINSTOCK WY SW, Edmonton, Alberta
Summary Report Property
- MKT IDE4458667
- Building TypeHouse
- Property TypeSingle Family
- StatusBuy
- Added10 weeks ago
- Bedrooms5
- Bathrooms4
- Area2888 sq. ft.
- DirectionNo Data
- Added On23 Sep 2025
Property Overview
Stunning Kanvi contemporary 2 sty home located in prestigious Jagare Ridge. Beautifully designed & decorated w/loads of upgrades. Open concept plan w/an abundance of natural lighting- perfect for those who love to entertain large or small gatherings. Over 4000 sf ttl. High ceilings, open tread hardwood stairs w/metal cable railing. Chef’s kitchen w/BOSCH S/S appliances, a huge island w/eating bar, quartz counters & W/I pantry. Great rm/ linear FP. Large dining area can expand to accommodate large groups. Big mudrm for the growing family. Gorgeous H/W throughout much of the home. Upper level has a Bonus Rm, 3 large bedrms, laundry rm & 5 pc bathrm. Luxurious primary suite w/a spa like retreat. F/Fin bsmt w/Rec rm, Media rm, 3 pc & a 4/5th bedrm. Convert one to an exercise area. Beautifully landscaped yard w/a multi tiered deck w/a pergola. Add a couple of Choke Cherry trees & you have instant privacy. The home has A/C & an O/S heated garage. Close to eateries, shopping, golf, trails & transit (id:51532)
Tags
| Property Summary |
|---|
| Building |
|---|
| Land |
|---|
| Level | Rooms | Dimensions |
|---|---|---|
| Basement | Family room | 3.74 m x 6.04 m |
| Bedroom 4 | 4.32 m x 3.26 m | |
| Bedroom 5 | 2.79 m x 3.46 m | |
| Media | 3.95 m x 4.18 m | |
| Main level | Living room | 5.34 m x 3.61 m |
| Dining room | 5.12 m x 2.47 m | |
| Kitchen | 5.65 m x 3.84 m | |
| Upper Level | Primary Bedroom | 4.55 m x 4.52 m |
| Bedroom 2 | 3.63 m x 3.75 m | |
| Bedroom 3 | 3.68 m x 3.95 m | |
| Bonus Room | 4.72 m x 5.17 m | |
| Laundry room | Measurements not available |
| Features | |||||
|---|---|---|---|---|---|
| No back lane | Closet Organizers | Attached Garage | |||
| Heated Garage | Oversize | Alarm System | |||
| Dishwasher | Dryer | Garage door opener remote(s) | |||
| Garage door opener | Hood Fan | Oven - Built-In | |||
| Microwave | Refrigerator | Stove | |||
| Central Vacuum | Washer | Window Coverings | |||
| Central air conditioning | Ceiling - 9ft | ||||








































































