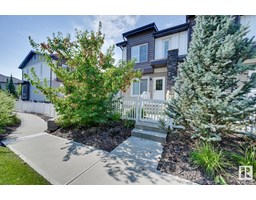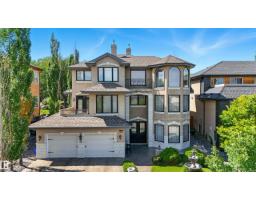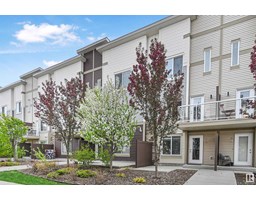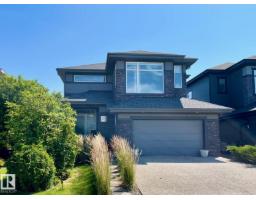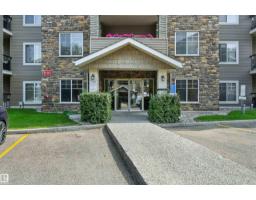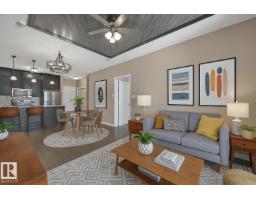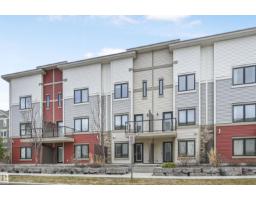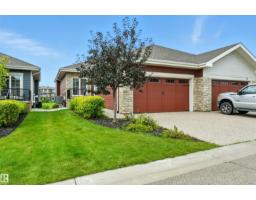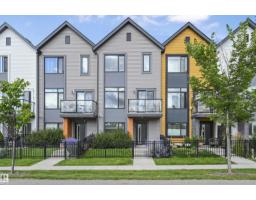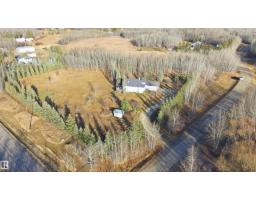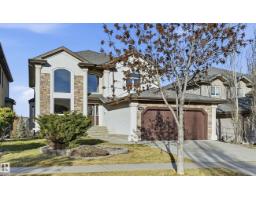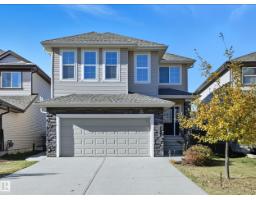3411 MACNEIL LI NW Magrath Heights, Edmonton, Alberta, CA
Address: 3411 MACNEIL LI NW, Edmonton, Alberta
Summary Report Property
- MKT IDE4460665
- Building TypeHouse
- Property TypeSingle Family
- StatusBuy
- Added12 weeks ago
- Bedrooms4
- Bathrooms4
- Area2338 sq. ft.
- DirectionNo Data
- Added On05 Oct 2025
Property Overview
Wow! Perry built GEM nestled on a QUIET street in prestigious Magrath Heights, just steps to park, ponds, ravine & Nellie Carlson K-9. Elegant open layout is perfect for entertaining. Charming stone clad front verandah faces West. Gleaming hardwood throughout the main level. 2338 sf PLUS a fully finished lower level. 4 bedrms in ttl w/3.5 bathrms ideal for the growing family. 9 ft ceilings & the natural light pours into this bright sunny home through the multitude of O/S windows. Flex rm (music rm, formal dining or den) opens onto the Great rm w/a cozy 3 sided gas FP. Beautiful kitchen w/ample cabinetry & granite counters, S/S appliances, island w/eating bar for 4, pantry & all adjacent to the nook area. Upstairs is a massive vaulted bonus rm w/a wetbar. Spacious bedrms & a huge primary bedroom w/a spa like ensuite, 2nd gas FP & W/I closet. Bsmt has a family rm, games area, bedrm & 4 pc bath. Enjoy the fenced East/South facing backyard w/a covered deck & allows boat/trailer access. A/C & Low E windows (id:51532)
Tags
| Property Summary |
|---|
| Building |
|---|
| Land |
|---|
| Level | Rooms | Dimensions |
|---|---|---|
| Basement | Bedroom 4 | 2.7 m x 3.73 m |
| Recreation room | 8.01 m x 5.2 m | |
| Main level | Living room | 5.12 m x 4.51 m |
| Dining room | 3.15 m x 4.26 m | |
| Kitchen | 4.19 m x 9.94 m | |
| Breakfast | 3.12 m x 3.15 m | |
| Upper Level | Primary Bedroom | 3.98 m x 5.57 m |
| Bedroom 2 | 3.29 m x 3.81 m | |
| Bedroom 3 | 3.02 m x 3.63 m | |
| Bonus Room | 3.63 m x 5.8 m | |
| Laundry room | 2.38 m x 1.51 m |
| Features | |||||
|---|---|---|---|---|---|
| Corner Site | No back lane | Wet bar | |||
| Closet Organizers | Attached Garage | Dishwasher | |||
| Dryer | Garage door opener remote(s) | Garage door opener | |||
| Hood Fan | Refrigerator | Stove | |||
| Central Vacuum | Washer | Window Coverings | |||
| Central air conditioning | Ceiling - 9ft | ||||










































































