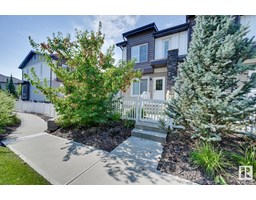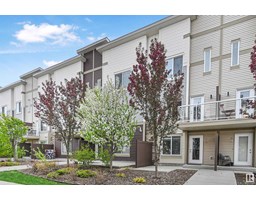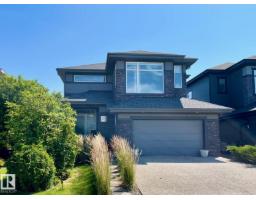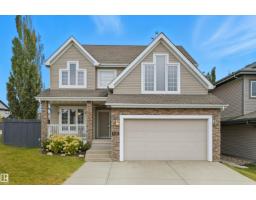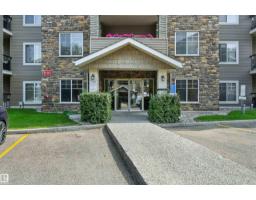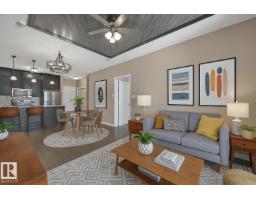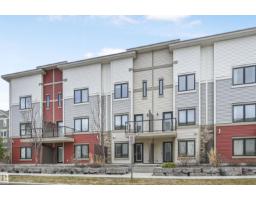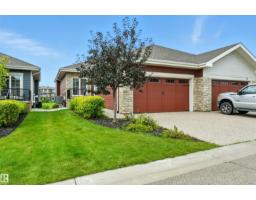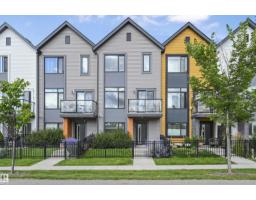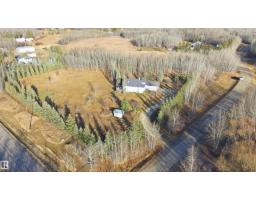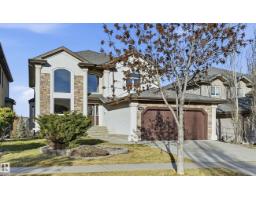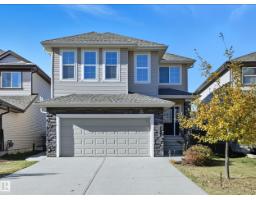2426 MARTELL CR NW Magrath Heights, Edmonton, Alberta, CA
Address: 2426 MARTELL CR NW, Edmonton, Alberta
Summary Report Property
- MKT IDE4454401
- Building TypeHouse
- Property TypeSingle Family
- StatusBuy
- Added19 weeks ago
- Bedrooms4
- Bathrooms5
- Area3402 sq. ft.
- DirectionNo Data
- Added On23 Aug 2025
Property Overview
Amazing location w/nature at your door stop in prestigious Magrath Summit. $500,000 expansion/redesign by Ackard Renovations (2017) provides over 5100 sf of luxury living space- 4 bedrms & 4.5 bathrms. The renovated main level offers heated porcelain tiled floors, a family rm, craft rm, wet bar & media rm (or 5th bedrm) w/full bath & laundry area. 2nd level is the MAIN living space (similar to BC) featuring a Great rm, den & library/billiard rm. Chef’s kitchen w/2 islands, dining area & the main living area, filled w/natural light & spectacular ravine views. Breathtaking $20K Onyx book matched FP feature wall. Outdoor entertaining is next level in your 7500 sf private west facing yard. Primary bedrm is perfect- a huge walk in closet w/built ins galore, it is the shoppers dream! Lavish spa like ensuite. 2nd laundry area. Upper level w/3 more bedrms + 2F baths incl a 2nd primary suite. Balconies/decks galore w/stunning panoramic City views. TRIPLE tandem garage. Steps to K-9, park/ponds & nearby cafes/shops (id:51532)
Tags
| Property Summary |
|---|
| Building |
|---|
| Land |
|---|
| Level | Rooms | Dimensions |
|---|---|---|
| Lower level | Living room | 7.1 m x 5.61 m |
| Media | 5.55 m x 3.54 m | |
| Main level | Dining room | 7.68 m x 4.57 m |
| Kitchen | 5.94 m x 4.94 m | |
| Den | 3.87 m x 3.02 m | |
| Primary Bedroom | 4.3 m x 4.08 m | |
| Great room | 6.61 m x 5.39 m | |
| Library | 4.69 m x 3.63 m | |
| Upper Level | Bedroom 2 | 6.37 m x 4.72 m |
| Bedroom 3 | 4.45 m x 3.75 m | |
| Bedroom 4 | 3.87 m x 3.69 m |
| Features | |||||
|---|---|---|---|---|---|
| See remarks | No back lane | Wet bar | |||
| Closet Organizers | Exterior Walls- 2x6" | Built-in wall unit | |||
| Attached Garage | Dishwasher | Garage door opener | |||
| Hood Fan | Oven - Built-In | Microwave | |||
| Stove | Central Vacuum | Window Coverings | |||
| Wine Fridge | Dryer | Refrigerator | |||
| Two Washers | Central air conditioning | Ceiling - 10ft | |||
| Ceiling - 9ft | |||||












































































