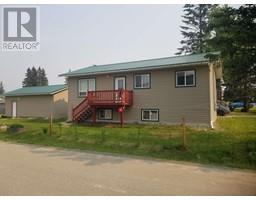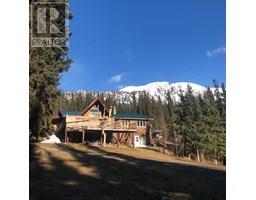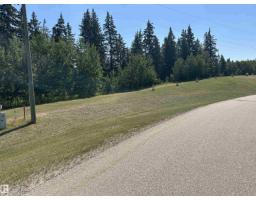631 HOWATT DR SW Hays Ridge Area, Edmonton, Alberta, CA
Address: 631 HOWATT DR SW, Edmonton, Alberta
Summary Report Property
- MKT IDE4467491
- Building TypeHouse
- Property TypeSingle Family
- StatusBuy
- Added1 days ago
- Bedrooms4
- Bathrooms5
- Area3548 sq. ft.
- DirectionNo Data
- Added On05 Dec 2025
Property Overview
Experience refined luxury in this one-of-a-kind estate on a private walkout ravine lot in Jaguar Ridge, custom-built by Carriage Homes. This elegant residence offers 3 living areas, 3 dining areas, 4 bedrooms, 5 bathrooms, and an oversized heated triple garage. A grand entrance with 19-ft ceilings, a curved staircase, natural light, and hardwood flooring leads to a greeting room, formal dining, and an open-to-above great room. The chef’s kitchen connects to a full dining area with access to the covered deck and a dual-sided fireplace overlooking nature. The main floor includes a bedroom with a 3-pc ensuite. Upstairs features a bonus room, a spacious primary suite with private balcony, 5-pc spa ensuite, and dressing room, plus two additional bedrooms with ensuites. The walkout basement, with three entrances, 9-ft ceilings, rough-ins, and a planned two-sided fireplace, is ready for development. Stunning chandeliers and detailed wainscoting elevate this home’s timeless elegance. Made for classy living! (id:51532)
Tags
| Property Summary |
|---|
| Building |
|---|
| Land |
|---|
| Level | Rooms | Dimensions |
|---|---|---|
| Main level | Living room | 4.97 m x 4.86 m |
| Dining room | 4.38 m x 3.57 m | |
| Kitchen | 4.67 m x 4.92 m | |
| Family room | 4.88 m x 5.51 m | |
| Bedroom 4 | 4.19 m x 3.37 m | |
| Mud room | 1.8 m x 3.51 m | |
| Upper Level | Primary Bedroom | 5.16 m x 3.98 m |
| Bedroom 2 | 4.45 m x 4.24 m | |
| Bedroom 3 | 4.26 m x 4.21 m | |
| Laundry room | 3.46 m x 1.78 m |
| Features | |||||
|---|---|---|---|---|---|
| Ravine | Park/reserve | Closet Organizers | |||
| No Animal Home | No Smoking Home | Environmental reserve | |||
| Level | Attached Garage | Heated Garage | |||
| Dishwasher | Dryer | Garage door opener | |||
| Hood Fan | Humidifier | Oven - Built-In | |||
| Microwave | Refrigerator | Stove | |||
| Gas stove(s) | Central Vacuum | Washer | |||
| Water Distiller | Water softener | Walk out | |||
| Central air conditioning | Ceiling - 9ft | ||||





































































