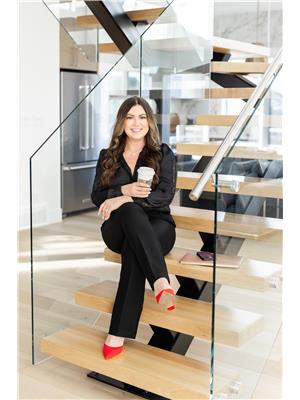1525 HASWELL CL NW Haddow, Edmonton, Alberta, CA
Address: 1525 HASWELL CL NW, Edmonton, Alberta
Summary Report Property
- MKT IDE4423914
- Building TypeHouse
- Property TypeSingle Family
- StatusBuy
- Added15 weeks ago
- Bedrooms4
- Bathrooms4
- Area2969 sq. ft.
- DirectionNo Data
- Added On10 Mar 2025
Property Overview
This property w/ 7 bedrooms & 5 full bathrooms is nestled in a quiet cul-de-sac in the sought-after community of Haddow. Sitting on a pie-shaped lot with an aggregate driveway that backs onto serene green space, this home offers privacy & breathtaking views — all being minutes from parks, trails, a playground, an ice rink, an off-leash dog park, major roadways, the Terwillegar Rec Centre & Windermere. Step inside to an open-concept main floor, where the kitchen features granite countertops, a breakfast bar, corner pantry & a bright formal dining area. Also located on the main floor is a family room with a fireplace, a den ideal for an office/bedroom, 1 full bath & laundry room. Upstairs, you'll find 4 beds & 3 full baths, including the primary suite with a walk-in closet, ensuite w/ jacuzzi & fireplace. The walkout basement provides endless possibilities, offering 2 additional beds, 1 full bath & a flexible space ideal for a home business, aesthetics professional or potential suite. (id:51532)
Tags
| Property Summary |
|---|
| Building |
|---|
| Land |
|---|
| Level | Rooms | Dimensions |
|---|---|---|
| Main level | Living room | 4.13 m x 3.22 m |
| Dining room | 3.21 m x 3.75 m | |
| Kitchen | 5.3 m x 5.16 m | |
| Family room | 4.25 m x 6.19 m | |
| Den | 3.24 m x 4.32 m | |
| Upper Level | Primary Bedroom | 7.34 m x 3.84 m |
| Bedroom 2 | 3.86 m x 3.16 m | |
| Bedroom 3 | 4.66 m x 3.05 m | |
| Bedroom 4 | 5.19 m x 3.02 m |
| Features | |||||
|---|---|---|---|---|---|
| Cul-de-sac | No Animal Home | No Smoking Home | |||
| Recreational | Attached Garage | Dishwasher | |||
| Dryer | Freezer | Microwave | |||
| Refrigerator | Stove | Washer | |||
| Window Coverings | Walk out | ||||























































