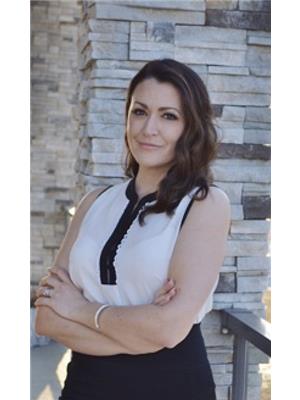15415 105 AV NW Canora, Edmonton, Alberta, CA
Address: 15415 105 AV NW, Edmonton, Alberta
Summary Report Property
- MKT IDE4401853
- Building TypeRow / Townhouse
- Property TypeSingle Family
- StatusBuy
- Added14 weeks ago
- Bedrooms4
- Bathrooms4
- Area1208 sq. ft.
- DirectionNo Data
- Added On13 Aug 2024
Property Overview
Welcome to Canora! This charming 2-story corner unit offers over 1,500+ sqft of living space, with 4 BEDROOMS, 3.5 BATHROOMS, and a fully finished basement! The main floor features a bright, open-concept layout with a formal living room & fireplace that's perfect for entertaining. The modern kitchen is a chef's delight, with plenty of cabinetry, stylish fixtures, S&S appliances, & a cozy dining nook. You'll also find a convenient back door access that connects to your DETACHED GARAGE and a 2pc bathroom on this level. Head upstairs to discover a lovely master suite with a gorgeous 4pc ENSUITE and a spacious WALK-IN CLOSET. Two additional bedrooms and another 4pc bathroom complete the upper level. The FULLY FINISHED BASEMENT adds even more space, with a family room, an extra bedroom, and a 4pc bathperfect for guests or additional living space. Located close to all amenities and just 10 minutes from downtown, this home is move-in ready with NO CONDO FEES. Come see it, fall in love, and make it yours today! (id:51532)
Tags
| Property Summary |
|---|
| Building |
|---|
| Level | Rooms | Dimensions |
|---|---|---|
| Basement | Den | 2.46 m x 2.68 m |
| Bedroom 4 | 3.44 m x 4 m | |
| Laundry room | 1.63 m x 1.49 m | |
| Main level | Living room | 4.7 m x 3.65 m |
| Dining room | 2.21 m x 2.85 m | |
| Kitchen | 2.6 m x 4.46 m | |
| Upper Level | Primary Bedroom | 3.59 m x 2.72 m |
| Bedroom 2 | 3.86 m x 2.8 m | |
| Bedroom 3 | 3.99 m x 2.75 m |
| Features | |||||
|---|---|---|---|---|---|
| Flat site | No back lane | Park/reserve | |||
| Detached Garage | Dishwasher | Dryer | |||
| Garage door opener remote(s) | Microwave Range Hood Combo | Refrigerator | |||
| Stove | Washer | Ceiling - 9ft | |||
| Vinyl Windows | |||||




























































