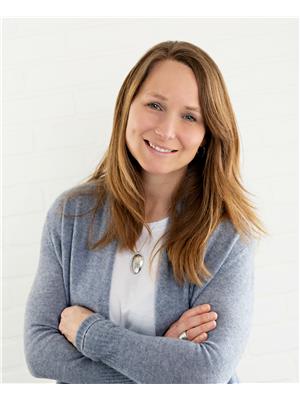15723 93 ST NW Eaux Claires, Edmonton, Alberta, CA
Address: 15723 93 ST NW, Edmonton, Alberta
Summary Report Property
- MKT IDE4402788
- Building TypeHouse
- Property TypeSingle Family
- StatusBuy
- Added13 weeks ago
- Bedrooms5
- Bathrooms3
- Area1850 sq. ft.
- DirectionNo Data
- Added On20 Aug 2024
Property Overview
This original owner home exemplifies pride of ownership, with every care and detail meticulously maintained. Built with solid construction, no aspect has been overlooked. Offering 3+2 bedrooms and 3 bathrooms, the home provides ample space for a growing family. The large dining area is perfect for hosting gatherings, ensuring everyone has a place at the table. The private backyard is a true retreat, beautifully landscaped with fruit trees and perennials, and features under-deck storage and a natural gas line for easy outdoor cooking. The OVERSIZED garage is a standout, boasting in-floor heat, forced air heat, and durable epoxy floors, with convenient access to the basement for a future suite. Recent upgrades in the last few years include roof, h20 tank and appliances. Ultimate location within walking to parks, shopping, dining and public transit!! (id:51532)
Tags
| Property Summary |
|---|
| Building |
|---|
| Land |
|---|
| Level | Rooms | Dimensions |
|---|---|---|
| Basement | Family room | 8.17 m x 5.3 m |
| Bedroom 4 | 3.31 m x 5.32 m | |
| Bedroom 5 | 3.27 m x 4.7 m | |
| Main level | Living room | 4.24 m x 5.07 m |
| Dining room | 3.8 m x 6.34 m | |
| Kitchen | 3.63 m x 6.29 m | |
| Bedroom 2 | 4.26 m x 3.37 m | |
| Bedroom 3 | 3.66 m x 3.2 m | |
| Upper Level | Primary Bedroom | 4.54 m x 5.18 m |
| Features | |||||
|---|---|---|---|---|---|
| No Animal Home | No Smoking Home | Attached Garage | |||
| Heated Garage | Oversize | Dishwasher | |||
| Dryer | Garage door opener remote(s) | Garage door opener | |||
| Microwave | Refrigerator | Stove | |||
| Washer | Window Coverings | Central air conditioning | |||
| Ceiling - 9ft | |||||











































