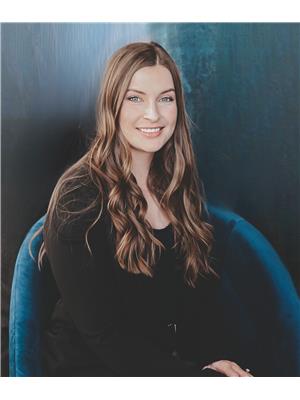15935 13 AV SW Glenridding Heights, Edmonton, Alberta, CA
Address: 15935 13 AV SW, Edmonton, Alberta
Summary Report Property
- MKT IDE4402195
- Building TypeHouse
- Property TypeSingle Family
- StatusBuy
- Added14 weeks ago
- Bedrooms3
- Bathrooms3
- Area1614 sq. ft.
- DirectionNo Data
- Added On15 Aug 2024
Property Overview
The one you've been waiting for! This home is in exceptional condition, for sale by the original owner. Built by Landmark homes in the highly desirable SW Community of Glenridding. Only minutes to shopping, dining & entertainment at the Currents of Windermere PLUS the Anthony Henday, schools, parks, playgrounds and transit. Spacious open concept main floor with a den located at the front of the home. The home is so bright with lots of windows and LED pot lighting. Gorgeous kitchen with granite counters, tile backsplash, stainless appliances and corner pantry. Upstairs you'll find a large primary bedroom with private ensuite that has fully tiled shower, soaker bathtub and walk in closet. You'll love the convenience of upstairs laundry! Key features include hot water on demand, double detached garage, smart thermostat, HRV system and window coverings throughout. Enjoy the South backyard which is fully fenced and includes a deck. Basement has rough-in plumbing for future washroom. Shows 10/10 - Turn key! (id:51532)
Tags
| Property Summary |
|---|
| Building |
|---|
| Level | Rooms | Dimensions |
|---|---|---|
| Main level | Living room | 14'11 x 16'2 |
| Dining room | 9'4 x 11'11 | |
| Kitchen | 9'6 x 13'3 | |
| Den | 9'10 x 8'8 | |
| Upper Level | Primary Bedroom | 12'8 x 14'11 |
| Bedroom 2 | 8'5 x 10'10 | |
| Bedroom 3 | 12'11 x 11'9 | |
| Laundry room | Measurements not available |
| Features | |||||
|---|---|---|---|---|---|
| Flat site | Lane | No Animal Home | |||
| No Smoking Home | Detached Garage | Dishwasher | |||
| Dryer | Garage door opener remote(s) | Garage door opener | |||
| Microwave Range Hood Combo | Refrigerator | Stove | |||
| Washer | Window Coverings | Vinyl Windows | |||


























































