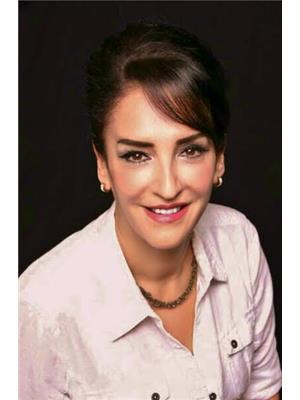16110 79A AV NW Elmwood, Edmonton, Alberta, CA
Address: 16110 79A AV NW, Edmonton, Alberta
Summary Report Property
- MKT IDE4412803
- Building TypeHouse
- Property TypeSingle Family
- StatusBuy
- Added27 weeks ago
- Bedrooms5
- Bathrooms2
- Area1054 sq. ft.
- DirectionNo Data
- Added On17 Dec 2024
Property Overview
Own this beautiful home and let your reliable tenant pay the mortgage! Imagine living in a stunning, spacious home where the upstairs tenant covers your mortgage-fully! $2300 per month for the next 3 years. That’s right! With this unique opportunity, you only pay a small amount for minor expenses, including taxes, insurance and utilities, which proximately will not be more than $800 a month. Move-in ready total of 5 bedrooms home with plenty of space and charm. Separate entrance to the basement, good size 2nd living room with 2 bedroom, 4-piece bathroom, fully functional kitchen and laundry room. No more monthly mortgage stress. A great way to invest in real estate. What's better than you own a home and have someone else pay your mortgage? This is a win-win for anyone looking for financial freedom and long-term investment potential Don’t miss out on this incredible deal. See how easy it can be to own your dream home! (id:51532)
Tags
| Property Summary |
|---|
| Building |
|---|
| Land |
|---|
| Level | Rooms | Dimensions |
|---|---|---|
| Basement | Bedroom 4 | 6.13 m x 2.42 m |
| Bedroom 5 | 3.13 m x 3.63 m | |
| Second Kitchen | 6.67 m x 4.45 m | |
| Laundry room | Measurements not available | |
| Main level | Living room | 4.05 m x 4.11 m |
| Dining room | 3.35 m x 3.1 m | |
| Kitchen | 3.37 m x 3.8 m | |
| Primary Bedroom | 3.47 m x 3.6 m | |
| Bedroom 2 | 2.43 m x 3.58 m | |
| Bedroom 3 | 3.48 m x 2.47 m |
| Features | |||||
|---|---|---|---|---|---|
| See remarks | Detached Garage | Dishwasher | |||
| Dryer | Garage door opener remote(s) | Garage door opener | |||
| Microwave Range Hood Combo | Refrigerator | Washer/Dryer Stack-Up | |||
| Stove | Washer | Two stoves | |||



















