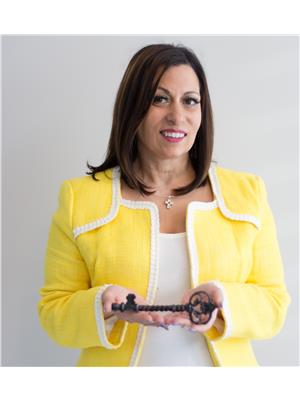1634 HODGSON CO NW Hodgson, Edmonton, Alberta, CA
Address: 1634 HODGSON CO NW, Edmonton, Alberta
Summary Report Property
- MKT IDE4430893
- Building TypeHouse
- Property TypeSingle Family
- StatusBuy
- Added3 weeks ago
- Bedrooms4
- Bathrooms4
- Area1875 sq. ft.
- DirectionNo Data
- Added On15 Apr 2025
Property Overview
Nestled in a coveted Hodgson cul-de-sac, this exquisitely renovated two-storey epitomizes modern luxury. Bathed in natural light through expansive windows adorned with custom Hunter Douglas blinds, the sun-drenched interior showcases impeccable craftsmanship. The dream island kitchen boasts premium stainless steel appliances, quartz countertops, a striking metal and quartz backsplash, a corner pantry, and abundant cabinetry. The upper-level bonus room, with its elegant corner gas fireplace, offers a refined retreat. A lavish primary suite features a spacious walk-in closet and spa-inspired ensuite, complete with a soaker tub and an opulent multi-head, 5’ tiled shower. The fully finished basement is a sanctuary of comfort, with plush carpeting so indulgent, you’ll never want to leave. Outside, a beautifully landscaped yard with a new deck overlooks a tranquil pond. With a double garage and an extended driveway, this remarkable residence is designed for both entertaining and everyday elegance. Must be seen! (id:51532)
Tags
| Property Summary |
|---|
| Building |
|---|
| Land |
|---|
| Level | Rooms | Dimensions |
|---|---|---|
| Basement | Bedroom 4 | 3.47 m x 2.75 m |
| Main level | Living room | 4.44 m x 2.22 m |
| Dining room | 4.36 m x 3.3 m | |
| Kitchen | 3.66 m x 3.2 m | |
| Upper Level | Family room | 7.88 m x 4.42 m |
| Primary Bedroom | 4.25 m x 3.65 m | |
| Bedroom 2 | 3.3 m x 3.04 m | |
| Bedroom 3 | 3.3 m x 2.95 m | |
| Bonus Room | 5.51 m x 4.8 m |
| Features | |||||
|---|---|---|---|---|---|
| Cul-de-sac | Flat site | Park/reserve | |||
| Closet Organizers | Exterior Walls- 2x6" | No Smoking Home | |||
| Attached Garage | Dishwasher | Dryer | |||
| Garage door opener remote(s) | Garage door opener | Hood Fan | |||
| Microwave | Refrigerator | Storage Shed | |||
| Stove | Washer | Window Coverings | |||
| Central air conditioning | |||||






























































































