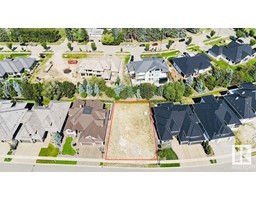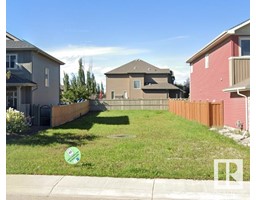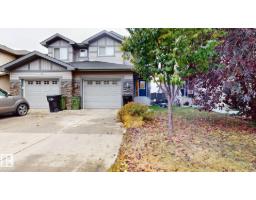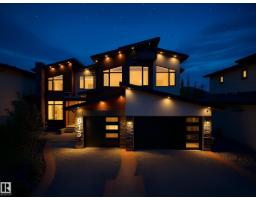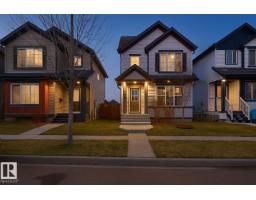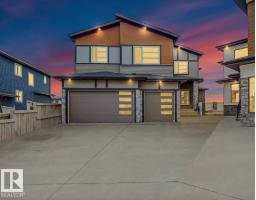16615 32 AV SW Glenridding Ravine, Edmonton, Alberta, CA
Address: 16615 32 AV SW, Edmonton, Alberta
Summary Report Property
- MKT IDE4463236
- Building TypeHouse
- Property TypeSingle Family
- StatusBuy
- Added3 weeks ago
- Bedrooms4
- Bathrooms4
- Area2442 sq. ft.
- DirectionNo Data
- Added On03 Nov 2025
Property Overview
Welcome to this absolute showstopper in the heart of Glenridding Ravine, Southwest Edmonton! This custom-built walkout home backs onto a tranquil pond and offers modern luxury at every turn. The open-concept floor plan features soaring ceilings, expansive windows, and abundant natural light. Main floor includes a versatile office/bedroom with a full 3-pc bath, a mudroom with a dog wash, and a walkthrough pantry leading to a chef-inspired kitchen overlooking a massive deck and stunning pond views. The great room showcases a feature wall fireplace with stone to the ceiling and designer lighting throughout. Upstairs offers 3 spacious bedrooms plus a flex room — the primary retreat includes a cozy fireplace and a spa-like 5-pc ensuite. The fully finished walkout basement is perfect for entertaining, complete with a rec room, gym, 3-pc bath, and access to a private pie-shaped yard. Close to top schools, shopping, parks, and trails — this home truly has it all! (id:51532)
Tags
| Property Summary |
|---|
| Building |
|---|
| Land |
|---|
| Level | Rooms | Dimensions |
|---|---|---|
| Basement | Recreation room | Measurements not available |
| Main level | Living room | Measurements not available |
| Dining room | Measurements not available | |
| Kitchen | Measurements not available | |
| Bedroom 4 | Measurements not available | |
| Upper Level | Primary Bedroom | Measurements not available |
| Bedroom 2 | Measurements not available | |
| Bedroom 3 | Measurements not available | |
| Laundry room | Measurements not available |
| Features | |||||
|---|---|---|---|---|---|
| Cul-de-sac | See remarks | Park/reserve | |||
| Wet bar | No Smoking Home | Attached Garage | |||
| See remarks | Walk out | Ceiling - 9ft | |||




































































