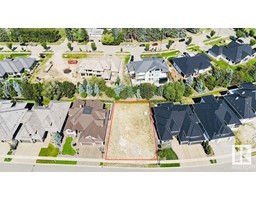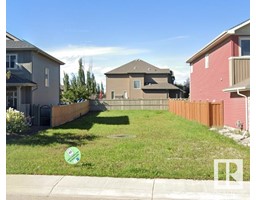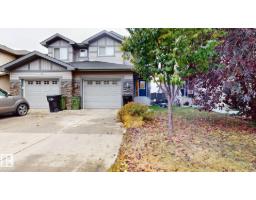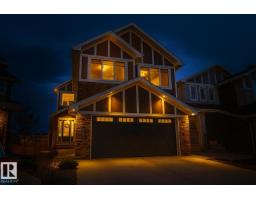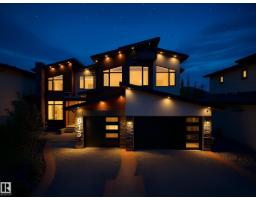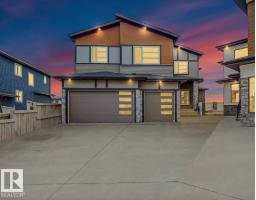1708 62 ST SW Walker, Edmonton, Alberta, CA
Address: 1708 62 ST SW, Edmonton, Alberta
Summary Report Property
- MKT IDE4466523
- Building TypeHouse
- Property TypeSingle Family
- StatusBuy
- Added11 weeks ago
- Bedrooms3
- Bathrooms3
- Area1828 sq. ft.
- DirectionNo Data
- Added On22 Nov 2025
Property Overview
Welcome to this unique 2.5-storey detached home located in the highly desirable community of Walker in Southeast Edmonton—just steps from all major amenities. This beautiful property offers an open-concept floorplan, featuring a spacious living room and a bright kitchen tucked at the back of the home, complete with a large island and a formal dining area. The second floor includes a generous primary bedroom with a private ensuite, along with two additional well-sized bedrooms and a full 3-piece main bath. The standout third-storey loft showcases vaulted ceilings and provides the perfect flexible space for family time, a home office, or a cozy recreation area. With over 1,750 sq. ft. of living space, this home comes fully landscaped and fenced, featuring a great-sized deck, a private backyard, and a double detached garage. A fantastic opportunity for first-time buyers or families looking to upsize from condo or townhome living. See it today! (id:51532)
Tags
| Property Summary |
|---|
| Building |
|---|
| Land |
|---|
| Level | Rooms | Dimensions |
|---|---|---|
| Basement | Laundry room | Measurements not available |
| Main level | Living room | Measurements not available |
| Dining room | Measurements not available | |
| Kitchen | Measurements not available | |
| Upper Level | Primary Bedroom | Measurements not available |
| Bedroom 2 | Measurements not available | |
| Bedroom 3 | Measurements not available | |
| Loft | Measurements not available |
| Features | |||||
|---|---|---|---|---|---|
| See remarks | Park/reserve | Lane | |||
| No Animal Home | No Smoking Home | Detached Garage | |||
| Dishwasher | Dryer | Garage door opener | |||
| Hood Fan | Refrigerator | Stove | |||
| Washer | |||||
































