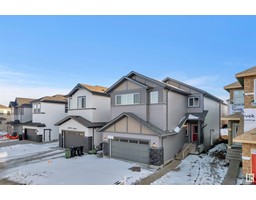16713 61 ST NW McConachie Area, Edmonton, Alberta, CA
Address: 16713 61 ST NW, Edmonton, Alberta
Summary Report Property
- MKT IDE4429010
- Building TypeHouse
- Property TypeSingle Family
- StatusBuy
- Added4 weeks ago
- Bedrooms6
- Bathrooms5
- Area2695 sq. ft.
- DirectionNo Data
- Added On07 Apr 2025
Property Overview
Stunning fully upgraded 2-storey home in McConachie w 6 bedrooms, Den, 5 bathrooms & a fully finished basement w separate entrance & kitchen. The main floor features an open foyer leading to a spacious living room with soaring ceilings, a formal dining area with tray ceiling, & a large kitchen with S/S appliances, granite counters, pantry, & breakfast nook with access to deck & backyard. Hardwood floors & upgraded tiles flow throughout & the family room includes large windows, built-in unit, & fireplace. A main floor bedroom & full bath complete main level w 9-foot ceilings. Upstairs, the massive master suite offers ensuite w jetted tub & walk-in closet. 2nd bedroom has its own ensuite, while 3rd & 4th bedrooms share a Jack-and-Jill bath. Upper-level laundry completes the floor. Basement has 2 more bedrooms, kitchen, family room, & laundry w separate entrance. Features include a double garage, landscaped yard, deck, central A/C, central vacuum & garden shed. Close to amenities, shopping, schools & golf. (id:51532)
Tags
| Property Summary |
|---|
| Building |
|---|
| Land |
|---|
| Level | Rooms | Dimensions |
|---|---|---|
| Basement | Bedroom 5 | 8'11" x 14'1" |
| Bedroom 6 | 11'1" x 14'2" | |
| Second Kitchen | 9'11" x 10'8" | |
| Laundry room | 9'8" x 3'8" | |
| Recreation room | 15'10 x 19'1 | |
| Main level | Living room | 17'1" x 13'8" |
| Dining room | 17' x 10'4" | |
| Kitchen | 13'10 x 18'11 | |
| Family room | 16' x 14'10" | |
| Den | 9'5" x 10'7" | |
| Upper Level | Primary Bedroom | 13'6" x 16'9" |
| Bedroom 2 | 14'4" x 12'2" | |
| Bedroom 3 | 11'9" x 12' | |
| Bedroom 4 | 13'3" x 10'6" | |
| Laundry room | 9'5" x 5'11" |
| Features | |||||
|---|---|---|---|---|---|
| Attached Garage | Dishwasher | Dryer | |||
| Washer | Window Coverings | Refrigerator | |||
| Two stoves | Central air conditioning | Ceiling - 9ft | |||








































































