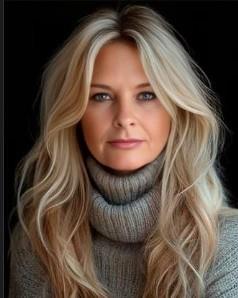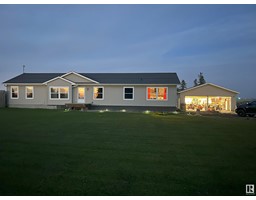1707 CUNNINGHAM WY SW Callaghan, Edmonton, Alberta, CA
Address: 1707 CUNNINGHAM WY SW, Edmonton, Alberta
Summary Report Property
- MKT IDE4439456
- Building TypeDuplex
- Property TypeSingle Family
- StatusBuy
- Added4 weeks ago
- Bedrooms2
- Bathrooms3
- Area1579 sq. ft.
- DirectionNo Data
- Added On31 May 2025
Property Overview
Welcome to CALLAGHAN and this GORGEOUS 1578sqft HALF DUPLEX with DOUBLE attached garage. Warm and inviting foyer lead you to an open concept kitchen, dining and great room all with hardwood flooring. Kitchen features granite countertops, stainless steel appliances, modern backsplash, corner pantry and large island. Dining room is spacious and overlooks the beautiful yard. Great room with gas fireplace will keep the chill off. 2 piece bath and large mudroom complete this level. Upper level bonus/flex room is and added feature that is sure to impress. Primary suite is MASSIVE with walk in closet and 4 piece ensuite bath. 2nd bedroom is large and has its own ensuite 4 piece bath! Upper level laundry makes laundry day easy. Basement is unfinished yet waiting for your design. Central A/C makes it cool in the summer while you enjoy the beauty of the backyard. Fenced and perfectly manicured SOUTH backyard. This home shows pride of ownership! Added bonus this is not a condo so NO condo fees!!! (id:51532)
Tags
| Property Summary |
|---|
| Building |
|---|
| Land |
|---|
| Level | Rooms | Dimensions |
|---|---|---|
| Main level | Dining room | 3.65 m x 2.74 m |
| Kitchen | 3.65 m x 3.04 m | |
| Upper Level | Primary Bedroom | 3.74 m x 6.03 m |
| Bedroom 2 | 4.87 m x 3.84 m | |
| Bonus Room | 3.2 m x 2.74 m | |
| Laundry room | Measurements not available |
| Features | |||||
|---|---|---|---|---|---|
| Attached Garage | Dishwasher | Dryer | |||
| Microwave Range Hood Combo | Refrigerator | Storage Shed | |||
| Stove | Washer | Window Coverings | |||
| Central air conditioning | Vinyl Windows | ||||






















































