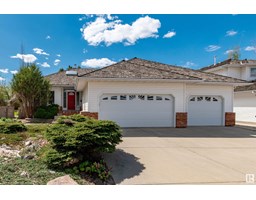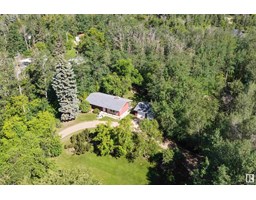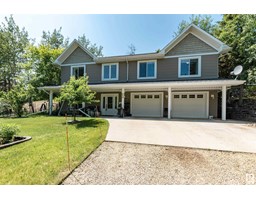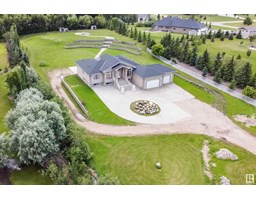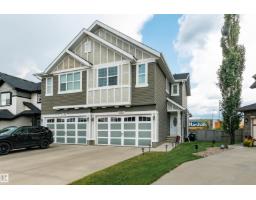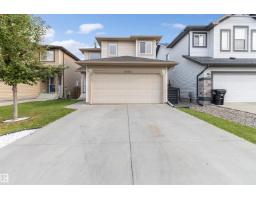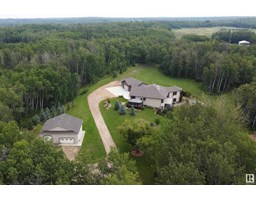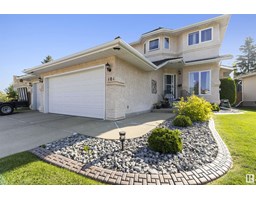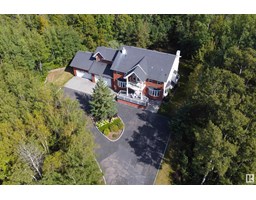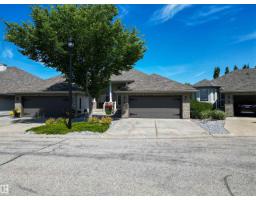17604 10 AV SW Windermere, Edmonton, Alberta, CA
Address: 17604 10 AV SW, Edmonton, Alberta
Summary Report Property
- MKT IDE4463460
- Building TypeDuplex
- Property TypeSingle Family
- StatusBuy
- Added3 days ago
- Bedrooms3
- Bathrooms3
- Area1712 sq. ft.
- DirectionNo Data
- Added On25 Oct 2025
Property Overview
GORGEOUS & LOADED WITH UPGRADES! Come see this beautiful home built by Dolce Vita Homes! Fabulous location in Windermere, backing onto a walking trail. Within walking distance to Keswick Square to enjoy restaurants, shopping & more! Featuring an open design with 1712 square feet plus a fully finished basement! Stunning kitchen with beautiful cabinetry, granite, high end appliances, pantry & generous dining area. Living room with feature wall of built-in shelving & attractive electric fireplace. Sound-channeling adjoining wall. Main floor powder room & mud room area. Upstairs are 3 bedrooms with custom closets, a spacious Bonus room, 4 piece bathroom & laundry area. The Primary Bedroom features a gorgeous ensuite! The basement has a huge Rec room & storage space. Fully fenced backyard with 16 x 16 composite deck with glass rails, gazebo, pergola, hot-tub & artificial turf! Front rock landscaping, double garage & great curb appeal! Truly outstanding value in one of Edmonton's most sought after communities! (id:51532)
Tags
| Property Summary |
|---|
| Building |
|---|
| Land |
|---|
| Level | Rooms | Dimensions |
|---|---|---|
| Basement | Recreation room | Measurements not available |
| Main level | Living room | Measurements not available |
| Dining room | Measurements not available | |
| Kitchen | Measurements not available | |
| Upper Level | Primary Bedroom | Measurements not available |
| Bedroom 2 | Measurements not available | |
| Bedroom 3 | Measurements not available | |
| Bonus Room | Measurements not available |
| Features | |||||
|---|---|---|---|---|---|
| See remarks | Attached Garage | Dishwasher | |||
| Dryer | Microwave Range Hood Combo | Refrigerator | |||
| Storage Shed | Stove | Washer | |||
| Window Coverings | Wine Fridge | ||||

































































