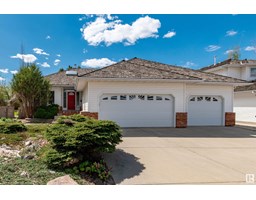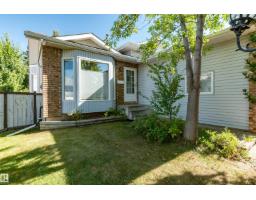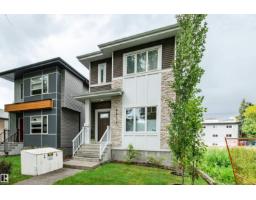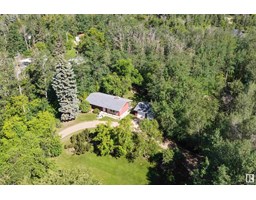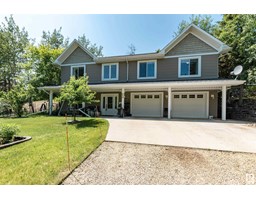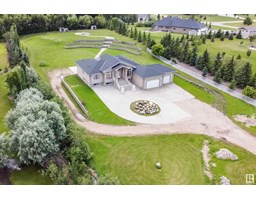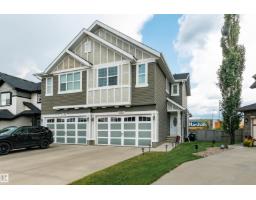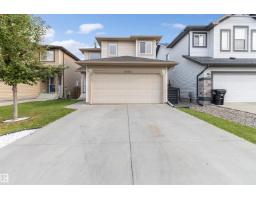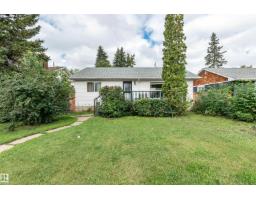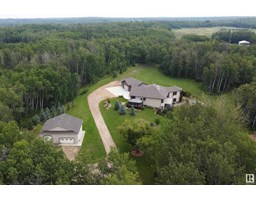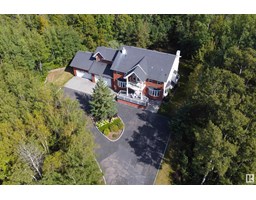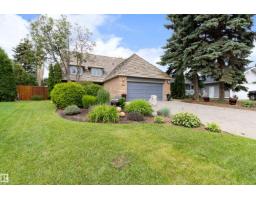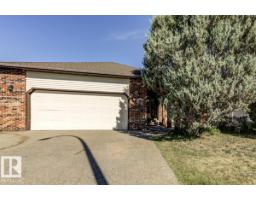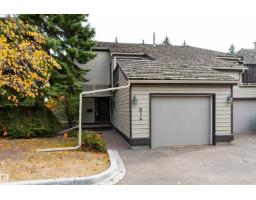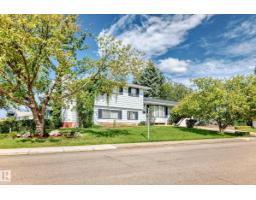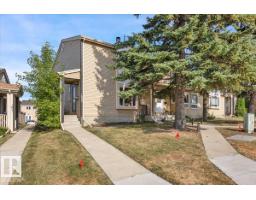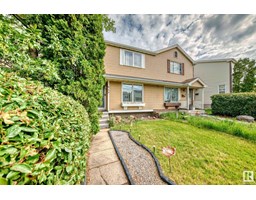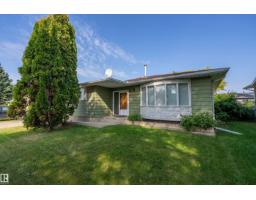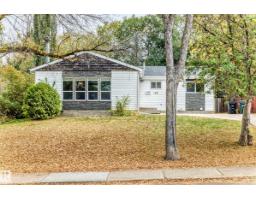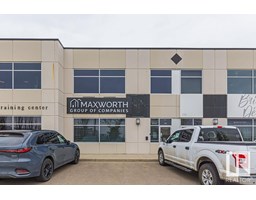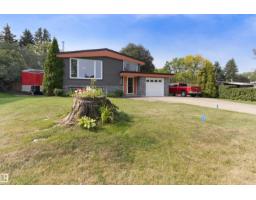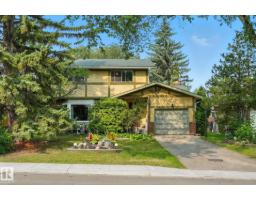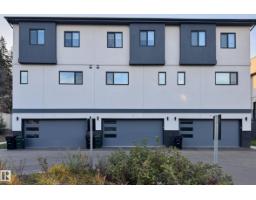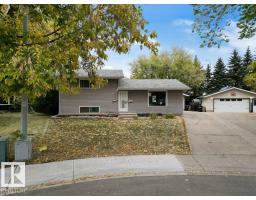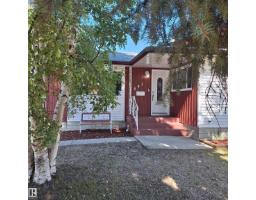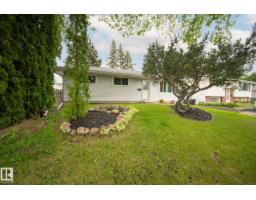101 NOTTINGHAM RD Nottingham, Sherwood Park, Alberta, CA
Address: 101 NOTTINGHAM RD, Sherwood Park, Alberta
Summary Report Property
- MKT IDE4449532
- Building TypeHouse
- Property TypeSingle Family
- StatusBuy
- Added6 days ago
- Bedrooms3
- Bathrooms4
- Area2040 sq. ft.
- DirectionNo Data
- Added On03 Oct 2025
Property Overview
Located on a quiet street in Nottingham is this beautiful 2 storey home! Featuring a BIG PIE LOT & TRIPLE & HEATED ATTACHED GARAGE! Newer garage doors, floor drain and man door too. Great layout offering over 2000 square feet plus a FULLY FINISHED basement. Open front living room, office, & a family room with attractive gas fireplace. Generous eat-in kitchen with newer counter tops, stainless steel appliances & an open dining area. NEW FURNACE & NEW CENTRAL AIR-CONDITIONING. Upstairs are 3 large bedrooms and a 4 piece bathroom. The Primary Bedroom accommodates a King sized bed & offers a walk-in closet & lovely 5 piece ensuite. Awesome basement with huge Rec Room, second fireplace, NEW CARPETS, utility room, storage space and a 3 piece bathroom with steam shower. You'll love the PRIVATE & BEAUTIFUL BACKYARD! RV parking too! Prime location in one of Sherwood Park's most sought after communities. Close to beautiful parks, ponds & walking trails. A must see home! Visit REALTOR® website for more information. (id:51532)
Tags
| Property Summary |
|---|
| Building |
|---|
| Land |
|---|
| Level | Rooms | Dimensions |
|---|---|---|
| Basement | Recreation room | Measurements not available |
| Storage | Measurements not available | |
| Main level | Living room | Measurements not available |
| Dining room | Measurements not available | |
| Kitchen | Measurements not available | |
| Family room | Measurements not available | |
| Den | Measurements not available | |
| Upper Level | Primary Bedroom | Measurements not available |
| Bedroom 2 | Measurements not available | |
| Bedroom 3 | Measurements not available |
| Features | |||||
|---|---|---|---|---|---|
| Heated Garage | Attached Garage | Dishwasher | |||
| Dryer | Garage door opener remote(s) | Garage door opener | |||
| Hood Fan | Refrigerator | Storage Shed | |||
| Stove | Washer | Window Coverings | |||
| Central air conditioning | |||||





















































