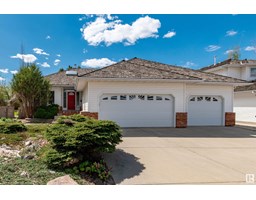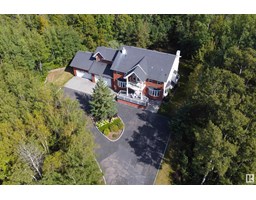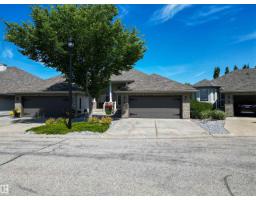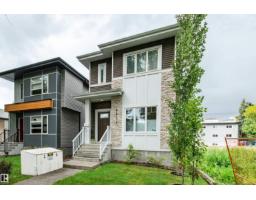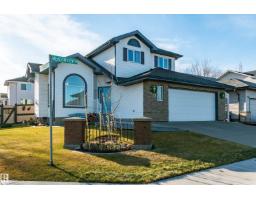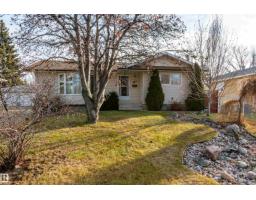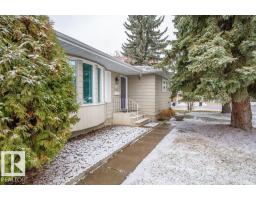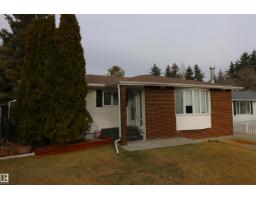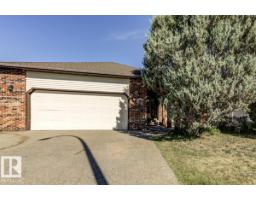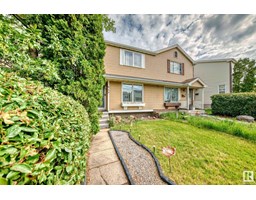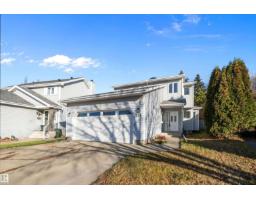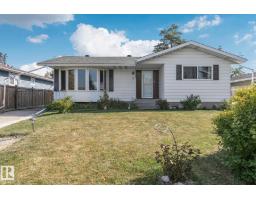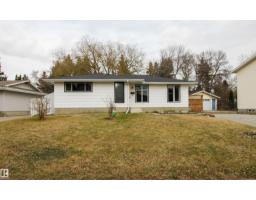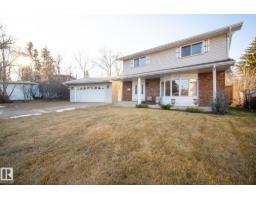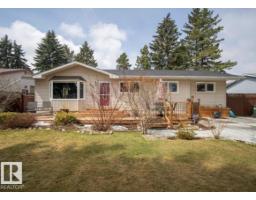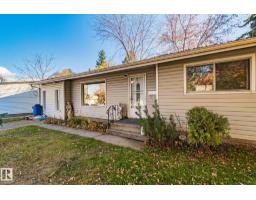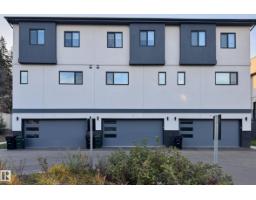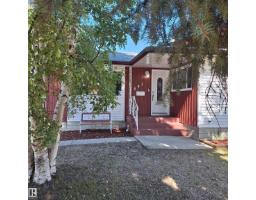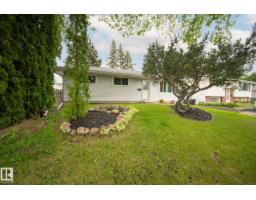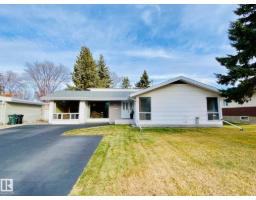1063 FOXWOOD CR Foxboro, Sherwood Park, Alberta, CA
Address: 1063 FOXWOOD CR, Sherwood Park, Alberta
Summary Report Property
- MKT IDE4455904
- Building TypeHouse
- Property TypeSingle Family
- StatusBuy
- Added8 weeks ago
- Bedrooms4
- Bathrooms4
- Area1494 sq. ft.
- DirectionNo Data
- Added On03 Oct 2025
Property Overview
EXTENSIVELY RENOVATED!! This gorgeous family home is located in the wonderful community of Foxboro. Close to schools, walking trails, parks and playgrounds. Offering an open concept with a large front living room, attractive stone-facing fireplace & new vinyl plank flooring. Beautiful & spacious kitchen with stainless steel appliances, gorgeous cabinets & Quartz countertops. Generous dining space that leads to a massive deck & patio area. There are a total of 4 bedrooms & 4 bathrooms. New carpet upstairs. The large Primary Bedroom features a beautiful 4 piece ensuite & walk-in closet. Another full bath & two large bedrooms finish the second floor. The fully finished basement has tons of natural light with a spacious living area, 4th bedroom, 3 piece bathroom & laundry room. The lovely backyard is manicured perfectly with a ground level patio that leads up stairs to upper deck with railing. Double & heated attached garage & great curb appeal. Nothing left for you to do but move in and enjoy! (id:51532)
Tags
| Property Summary |
|---|
| Building |
|---|
| Land |
|---|
| Level | Rooms | Dimensions |
|---|---|---|
| Basement | Bedroom 4 | Measurements not available |
| Recreation room | Measurements not available | |
| Main level | Living room | Measurements not available |
| Dining room | Measurements not available | |
| Kitchen | Measurements not available | |
| Upper Level | Primary Bedroom | Measurements not available |
| Bedroom 2 | Measurements not available | |
| Bedroom 3 | Measurements not available |
| Features | |||||
|---|---|---|---|---|---|
| Attached Garage | Heated Garage | Dishwasher | |||
| Dryer | Garage door opener remote(s) | Garage door opener | |||
| Microwave Range Hood Combo | Refrigerator | Stove | |||
| Washer | Window Coverings | ||||



















































