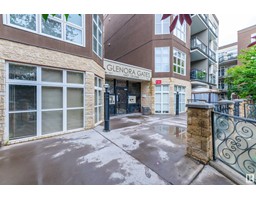17811 91 ST NW Klarvatten, Edmonton, Alberta, CA
Address: 17811 91 ST NW, Edmonton, Alberta
Summary Report Property
- MKT IDE4399853
- Building TypeHouse
- Property TypeSingle Family
- StatusBuy
- Added13 weeks ago
- Bedrooms6
- Bathrooms4
- Area2139 sq. ft.
- DirectionNo Data
- Added On16 Aug 2024
Property Overview
Over 2100 s.f. house with 6 BEDROOMS in Klarvatten! Step into a world of comfort as you enter the open-concept living space with a high ceiling, which provides abundant natural light that dances through the generous windows, perfect for creating lasting memories with loved ones. The large kitchen features a peninsula breakfast bar next to the dining room with direct access through a sliding glass door onto a backyard deck, providing an excellent extension of the living space. The lovely fireplace is located in the dining room. On the upper level, the primary bedroom includes a walk-in closet and a 4pc ensuite with a stand-up shower and corner tub. Additional 3 more bedrooms and a 4pc bath. FULLY DEVELOPED BASEMENT, including 1 living room, 2 additional bedrooms, and 1 full bathroom. Close distance to the parks, Lakeview walking trails, schools, bus stations, recreation Centre and shopping amenities. Easy access to Anthony Hendy and 97th Street. This property is sold as is. (id:51532)
Tags
| Property Summary |
|---|
| Building |
|---|
| Level | Rooms | Dimensions |
|---|---|---|
| Basement | Bedroom 5 | 3.68 m x 3.55 m |
| Bedroom 6 | 3.79 m x 3.56 m | |
| Recreation room | 7.56 m x 6.92 m | |
| Main level | Living room | 3.63 m x 4.83 m |
| Dining room | 3.29 m x 3.42 m | |
| Kitchen | 4.54 m x 4.4 m | |
| Family room | 4.45 m x 4.4 m | |
| Upper Level | Primary Bedroom | 4.78 m x 4.06 m |
| Bedroom 2 | 2.83 m x 3.57 m | |
| Bedroom 3 | 2.82 m x 4.21 m | |
| Bedroom 4 | 3.02 m x 3.63 m |
| Features | |||||
|---|---|---|---|---|---|
| See remarks | Attached Garage | Dryer | |||
| Refrigerator | Stove | Washer | |||
| Window Coverings | See remarks | ||||



























































