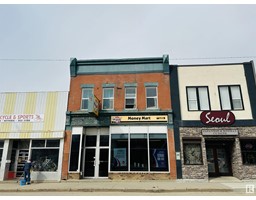17911 110A ST NW Chambery, Edmonton, Alberta, CA
Address: 17911 110A ST NW, Edmonton, Alberta
Summary Report Property
- MKT IDE4423533
- Building TypeHouse
- Property TypeSingle Family
- StatusBuy
- Added3 weeks ago
- Bedrooms4
- Bathrooms4
- Area2332 sq. ft.
- DirectionNo Data
- Added On15 Apr 2025
Property Overview
This spacious two-story home is located in the desirable community of Chambery. Step inside to find a generous den tucked behind French doors. Open-concept kitchen & living area provide ample space for both family living & entertaining. Kitchen features granite countertops, custom-built cabinetry, a large island with extra storage, and a corner pantry. Adjacent dining nook overlooks the backyard, while the inviting living room boasts a cozy gas fireplace. Upstairs, a bright bonus room with a vaulted ceiling and built-in storage adds to the home’s appeal. A convenient laundry room is also on this level. Primary suite offers a luxurious five-piece ensuite with an oversized tub, walk-in shower, and dual sinks. Two additional bedrooms complete the second floor. Finished basement includes a spacious entertainment area with a games section and a bar. A fourth bedroom & an additional bathroom are framed but require finishing.Outside, enjoy a large backyard with a deck and shed. Double garage completes this home! (id:51532)
Tags
| Property Summary |
|---|
| Building |
|---|
| Land |
|---|
| Level | Rooms | Dimensions |
|---|---|---|
| Basement | Bedroom 4 | Measurements not available |
| Recreation room | Measurements not available | |
| Main level | Living room | Measurements not available |
| Kitchen | Measurements not available | |
| Den | Measurements not available | |
| Upper Level | Primary Bedroom | Measurements not available |
| Bedroom 2 | Measurements not available | |
| Bedroom 3 | Measurements not available | |
| Bonus Room | Measurements not available |
| Features | |||||
|---|---|---|---|---|---|
| No back lane | Attached Garage | Dishwasher | |||
| Dryer | Hood Fan | Oven - Built-In | |||
| Microwave | Refrigerator | Storage Shed | |||
| Stove | Central Vacuum | Washer | |||
| Window Coverings | |||||






































































