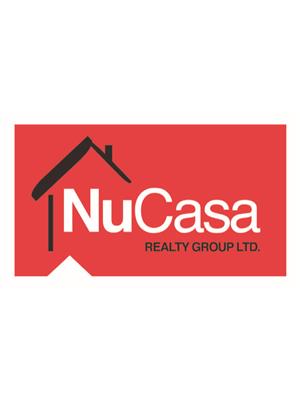180 KULAWY DR NW Kiniski Gardens, Edmonton, Alberta, CA
Address: 180 KULAWY DR NW, Edmonton, Alberta
Summary Report Property
- MKT IDE4396546
- Building TypeHouse
- Property TypeSingle Family
- StatusBuy
- Added13 weeks ago
- Bedrooms4
- Bathrooms4
- Area1937 sq. ft.
- DirectionNo Data
- Added On12 Aug 2024
Property Overview
Stunning custom-built bi-level in prestigious Kiniski Gardens backing on Mill Creek Ravine. Welcome to your dream home with close to 1940 square feet of living space and a fully finished basement! This home features 4 spacious bedrooms, one of which is a stunning master with a luxury ensuite. The main floor boasts a beautiful office with custom-built cabinets, easily converted to a main floor bedroom. The kitchen is a chef's dream with stainless appliances and ample cabinets. The lower level has the 4th bedroom, a wet bar, and a spacious living area, making it the perfect spot for entertaining guests. This home boasts a heated triple garage with a work bench, storage cabinets, and space for all your vehicles, tools, and toys. This home also features central air conditioning, triple pane windows, and a 12x20' maintenance free deck. The massive backyard is fully fenced and features a fire pit area and raised garden beds. Close to all amenities, you will be proud to call this place home! (id:51532)
Tags
| Property Summary |
|---|
| Building |
|---|
| Land |
|---|
| Level | Rooms | Dimensions |
|---|---|---|
| Basement | Family room | 4.19 m x 6.08 m |
| Bedroom 4 | 3.85 m x 3.24 m | |
| Recreation room | 5.11 m x 5.44 m | |
| Laundry room | 1.64 m x 2.3 m | |
| Utility room | 2.96 m x 1.65 m | |
| Main level | Living room | 5.82 m x 5.8 m |
| Dining room | 4.46 m x 2.32 m | |
| Kitchen | 4.66 m x 3.75 m | |
| Office | 3.47 m x 4.06 m | |
| Pantry | 1.53 m x 2.95 m | |
| Upper Level | Primary Bedroom | 4.42 m x 4.1 m |
| Bedroom 2 | 3.49 m x 3.1 m | |
| Bedroom 3 | 3.5 m x 4.08 m |
| Features | |||||
|---|---|---|---|---|---|
| Ravine | Wet bar | Exterior Walls- 2x6" | |||
| Attached Garage | Dishwasher | Dryer | |||
| Fan | Garage door opener remote(s) | Garage door opener | |||
| Hood Fan | Humidifier | Oven - Built-In | |||
| Refrigerator | Stove | Washer | |||
| Window Coverings | Central air conditioning | ||||











































































