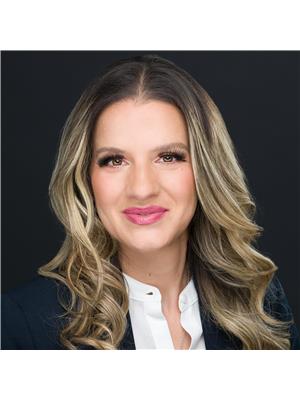182 LANCASTER TC NW Dunluce, Edmonton, Alberta, CA
Address: 182 LANCASTER TC NW, Edmonton, Alberta
Summary Report Property
- MKT IDE4442697
- Building TypeRow / Townhouse
- Property TypeSingle Family
- StatusBuy
- Added1 weeks ago
- Bedrooms3
- Bathrooms2
- Area1117 sq. ft.
- DirectionNo Data
- Added On17 Jun 2025
Property Overview
Welcome to Lancaster Terrace—This inviting 1,116 sq. ft. bungalow offers 3 bedrooms and 1.5 baths, designed for comfortable, easy living. Enjoy a bright, spacious living room that opens to your private south-facing patio, complete with a fenced, maintenance-free yard backing onto the park—perfect for relaxing or entertaining. The classic white kitchen is timeless and fully equipped, featuring plenty of cabinet and counter space, plus a cozy dining area. The primary suite includes a 2-piece ensuite, while two additional bedrooms share a full 4-piece bath. A convenient in-home laundry area completes the layout. Nestled in a quiet, private location within the complex, you’ll love the covered parking stall just steps from your front door. The complex has seen thoughtful updates including new vinyl windows, siding, and fences. Steps from the YMCA, skate park, splash park, playgrounds, and Castledowns ETS station, with a future High School and Metro LRT expansion nearby. (id:51532)
Tags
| Property Summary |
|---|
| Building |
|---|
| Land |
|---|
| Level | Rooms | Dimensions |
|---|---|---|
| Main level | Living room | 5.12 m x 3.68 m |
| Dining room | 1.73 m x 2.88 m | |
| Kitchen | 3.42 m x 2.88 m | |
| Primary Bedroom | 3.04 m x 4.41 m | |
| Bedroom 2 | 2.62 m x 2.68 m | |
| Bedroom 3 | 3.07 m x 3.67 m | |
| Utility room | 4.53 m x 1.44 m |
| Features | |||||
|---|---|---|---|---|---|
| See remarks | Park/reserve | No Animal Home | |||
| Stall | Dishwasher | Dryer | |||
| Refrigerator | Stove | Washer | |||


























































