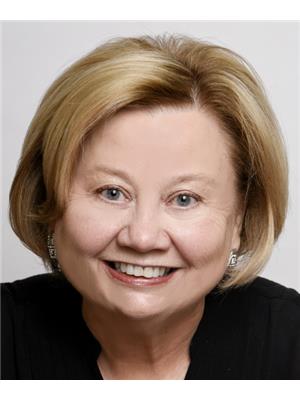18409 62B AV NW Ormsby Place, Edmonton, Alberta, CA
Address: 18409 62B AV NW, Edmonton, Alberta
Summary Report Property
- MKT IDE4430072
- Building TypeHouse
- Property TypeSingle Family
- StatusBuy
- Added1 days ago
- Bedrooms5
- Bathrooms3
- Area1804 sq. ft.
- DirectionNo Data
- Added On14 Apr 2025
Property Overview
Large lot, big rooms, space and privacy for everyone! Sound great? Then here it is. Located on a quiet KEYHOLE crescent in Ormsby with only you & your neighbours driving in! Big PIE LOTS are the norm here. And all levels of schools are walking distance - incredible! And mature trees, of course. Enter to the upgraded home to find rich Tigerwood throughout the living & dining, up and down the stairs and in the upstairs bedrooms - ceramic tiles in the kitchen, entrance & baths. Such large rooms. The updated kitchen boasts a full re-do just a few years ago and all the stainless steel appliances are top of the line including a GAS STOVE ON GRANITE . counters. a family eating area is in the kitchen in front of the garden doors to the tiered deck. Total of 5 bedrooms.The basement exercise room with the soft black flooring has a HOCKEY EQUIPMENT ROOM. CENTRAL A/C, 8 yr old high-eff. furnace. About 2 minutes to the Henday, a few more to the Whitemud. Close to Callingwood & WEM shopping, minutes to Costco. (id:51532)
Tags
| Property Summary |
|---|
| Building |
|---|
| Land |
|---|
| Level | Rooms | Dimensions |
|---|---|---|
| Basement | Bedroom 5 | 3.07 m x 7.12 m |
| Recreation room | 3.49 m x 5.11 m | |
| Lower level | Family room | 3.85 m x 6.2 m |
| Bedroom 4 | 3.32 m x 2.8 m | |
| Main level | Living room | 4.4 m x 6.17 m |
| Dining room | 3.13 m x 2.64 m | |
| Kitchen | 3.65 m x 4.64 m | |
| Upper Level | Primary Bedroom | 4.74 m x 3.44 m |
| Bedroom 2 | 2.92 m x 2.82 m | |
| Bedroom 3 | 2.93 m x 2.76 m |
| Features | |||||
|---|---|---|---|---|---|
| No back lane | No Smoking Home | Attached Garage | |||
| Dishwasher | Dryer | Garage door opener remote(s) | |||
| Garage door opener | Refrigerator | Gas stove(s) | |||
| Washer | Window Coverings | Central air conditioning | |||
| Vinyl Windows | |||||



















































































