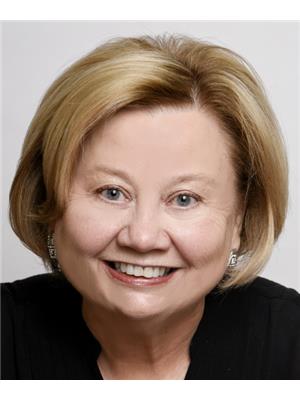11720 126 ST NW Inglewood (Edmonton), Edmonton, Alberta, CA
Address: 11720 126 ST NW, Edmonton, Alberta
Summary Report Property
- MKT IDE4427612
- Building TypeDuplex
- Property TypeSingle Family
- StatusBuy
- Added10 weeks ago
- Bedrooms5
- Bathrooms4
- Area1666 sq. ft.
- DirectionNo Data
- Added On27 Mar 2025
Property Overview
Space, Elegance & Convenience - rarely found together. Now you have it - large rooms, high ceilings, quality finishing, spacious back yard and a real double garage for an affordable price. Be impressed by the streetscape, the boulevard, the elegant porch. Imagine your family enjoying it with a welcoming living room, ideal for entertaining, and the flexible adjacent dining room. 2 eating areas: family and formal. You will rarely find a kitchen like this one: cabinets on 3 walls, an island and a massive pantry . . .Plus family dining!And a deck through the sliding doors for BBQs. Up the staircase (note the beautiful woodwork) 3 huge bedrooms - kids have room to play, study, sleep.The Primary suite has room for a sitting area, library, study... The basement boasts 2 more large bedrooms and a family room with a huge wet bar for snacks. And a 4 pc.bath. Split entry back door. This is great for a large or generational family or maybe best for YOU! (id:51532)
Tags
| Property Summary |
|---|
| Building |
|---|
| Land |
|---|
| Level | Rooms | Dimensions |
|---|---|---|
| Basement | Family room | 4.15 m x 9.75 m |
| Bedroom 4 | 2.97 m x 3.07 m | |
| Bedroom 5 | 3.79 m x 4.52 m | |
| Laundry room | Measurements not available | |
| Main level | Living room | 4.52 m x 5.16 m |
| Dining room | 5.18 m x 2.74 m | |
| Kitchen | 4.51 m x 4.62 m | |
| Breakfast | 3.65 m x 1.93 m | |
| Upper Level | Primary Bedroom | 4.66 m x 5.46 m |
| Bedroom 2 | 3.79 m x 4.52 m | |
| Bedroom 3 | 3.49 m x 3.81 m |
| Features | |||||
|---|---|---|---|---|---|
| Flat site | Paved lane | Lane | |||
| Wet bar | Exterior Walls- 2x6" | No Smoking Home | |||
| Detached Garage | Dishwasher | Dryer | |||
| Garage door opener remote(s) | Garage door opener | Hood Fan | |||
| Microwave | Stove | Washer | |||
| Refrigerator | Security Window/Bars | Vinyl Windows | |||




































































