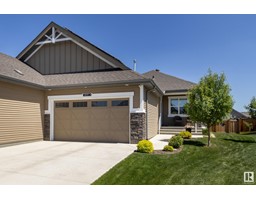550 SECORD BV NW Secord, Edmonton, Alberta, CA
Address: 550 SECORD BV NW, Edmonton, Alberta
Summary Report Property
- MKT IDE4441065
- Building TypeDuplex
- Property TypeSingle Family
- StatusBuy
- Added14 hours ago
- Bedrooms3
- Bathrooms4
- Area1432 sq. ft.
- DirectionNo Data
- Added On07 Jun 2025
Property Overview
Skip condo fees and zero-lot-line living! This neighborhood has it all: schools, transportation, shopping, and playgrounds within walking distance, plus easy access to YEG, St. Albert, Spruce, and Stony. This 1432 sq ft two-story home hits it all with 3 beds + 3.5 baths. The open-concept main floor boasts a dedicated dining area, spacious kitchen with SS appliances and a yard-view window, back door ½ bath water closet, granite-topped coffee bar/workstation, and granite-topped shoe benches at both doors! The tastefully designed lower level (85% complete) adds 655 sq ft of living space, featuring a 3-piece bath with granite rain shower, office/gym, and family room with fireplace. The oversized insulated garage has a large double car parking pad and overhead door with extra clearance for toys PLUS built-in storage shelves. And yes, the stairs to the garage... that's also granite, bubble ice in case you were wondering. (id:51532)
Tags
| Property Summary |
|---|
| Building |
|---|
| Land |
|---|
| Level | Rooms | Dimensions |
|---|---|---|
| Basement | Family room | 5.49 m x 4.39 m |
| Den | 3.33 m x 2.77 m | |
| Upper Level | Primary Bedroom | 4.21 m x 3.8 m |
| Bedroom 2 | 3.28 m x 2.94 m | |
| Bedroom 3 | 3.86 m x 2.78 m |
| Features | |||||
|---|---|---|---|---|---|
| Flat site | Paved lane | Lane | |||
| Detached Garage | Oversize | Dishwasher | |||
| Freezer | Microwave Range Hood Combo | Refrigerator | |||
| Washer/Dryer Stack-Up | Stove | Window Coverings | |||
| Vinyl Windows | |||||








































































