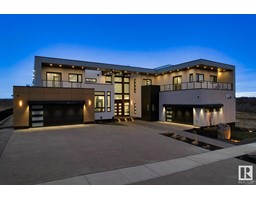19103 ELLERSLIE RD SW Keswick Area, Edmonton, Alberta, CA
Address: 19103 ELLERSLIE RD SW, Edmonton, Alberta
Summary Report Property
- MKT IDE4365618
- Building TypeHouse
- Property TypeSingle Family
- StatusBuy
- Added13 weeks ago
- Bedrooms5
- Bathrooms6
- Area5186 sq. ft.
- DirectionNo Data
- Added On20 Aug 2024
Property Overview
Introducing the Hendriks Estate. Offering more than 2 acres of the finest living. Elegantly woven between the river valley and Windermere G&CC to create an unparalleled setting. A property that can only be fully appreciated in person. The home offers nearly 7000 sqft of carefully crafted living space. As you enter, be welcomed by the beautiful stonework that is carried to the upper level. The sprawling main floor features living room, breakfast nook, formal dining room, stylish kitchen space, and completed with a curving 4 season room with panoramic views. The main floor is also home to the primary suite with an oversized ensuite and walk-through closet. Upstairs features a second living room with lush golf course views and paired with two additional bedrooms and shared bathroom. The lower level is an extension of the home. A secondary kitchen and two more bedrooms, each with their own bathrooms. Perfect for hosting guests or family. Enjoy the walkout basement as it opens up into the backyard oasis. (id:51532)
Tags
| Property Summary |
|---|
| Building |
|---|
| Land |
|---|
| Level | Rooms | Dimensions |
|---|---|---|
| Basement | Bedroom 4 | Measurements not available |
| Second Kitchen | Measurements not available | |
| Bedroom 5 | Measurements not available | |
| Main level | Living room | Measurements not available |
| Dining room | Measurements not available | |
| Kitchen | Measurements not available | |
| Den | Measurements not available | |
| Primary Bedroom | Measurements not available | |
| Breakfast | Measurements not available | |
| Atrium | Measurements not available | |
| Upper Level | Family room | Measurements not available |
| Bedroom 2 | Measurements not available | |
| Bedroom 3 | Measurements not available |
| Features | |||||
|---|---|---|---|---|---|
| Hillside | Private setting | Ravine | |||
| Closet Organizers | Attached Garage | Detached Garage | |||
| Dishwasher | Dryer | Garage door opener remote(s) | |||
| Garage door opener | Microwave | Storage Shed | |||
| Stove | Washer | Window Coverings | |||
| Refrigerator | Walk out | Central air conditioning | |||
| Ceiling - 10ft | |||||







































































