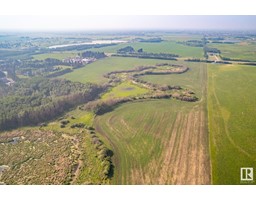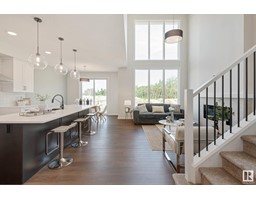19294 22A AV NW River's Edge, Edmonton, Alberta, CA
Address: 19294 22A AV NW, Edmonton, Alberta
Summary Report Property
- MKT IDE4398843
- Building TypeHouse
- Property TypeSingle Family
- StatusBuy
- Added-56 seconds ago
- Bedrooms4
- Bathrooms3
- Area2140 sq. ft.
- DirectionNo Data
- Added On13 Aug 2024
Property Overview
Welcome to Rivers Edge! Located off 199st and Maskkosihk Trail. This community is minutes from amenities and walking trails. This home Features a main floor bedroom with a full bathroom! The mudroom off the garage and walk-through pantry bring you into your beautiful chefs kitchen overlooks the eating nook and living room with soaring 2 story ceilings. This large pie lot is waiting your vision a backyard oasis when you return home from a long day. You are invited upstairs with a beautiful custom staircase opening up to your family bonus room. Towards the front of the home you will find a main bath, large laundry room, linen closet, and 2 generous sized bedrooms. The private master suite is located towards the back of the home and features an ensuite with soaker tub, shower, dual sinks, and a separate toilet room. The suite is complete with dual walk-in closets! Quartz throughout, upgraded lighting, SS appliances! Don't miss out! (id:51532)
Tags
| Property Summary |
|---|
| Building |
|---|
| Level | Rooms | Dimensions |
|---|---|---|
| Main level | Living room | 10'11" x 13'8 |
| Dining room | 11'6" x 13'5 | |
| Kitchen | 11'6" x 10'3 | |
| Bedroom 4 | 10'4" x 8'11 | |
| Mud room | 6'6" x 8'8" | |
| Upper Level | Primary Bedroom | 11'8" x 22'7 |
| Bedroom 2 | 9'1" x 10'1 | |
| Bedroom 3 | 9'1" x 13'5 | |
| Bonus Room | 11'11" x 11'9 | |
| Laundry room | 9'1" x 5'4" |
| Features | |||||
|---|---|---|---|---|---|
| Paved lane | No Animal Home | No Smoking Home | |||
| Attached Garage | Dishwasher | Garage door opener remote(s) | |||
| Garage door opener | Hood Fan | Microwave | |||
| Ceiling - 9ft | |||||





















































