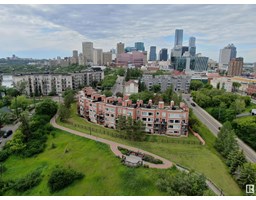199 CENTENNIAL CO NW Britannia Youngstown, Edmonton, Alberta, CA
Address: 199 CENTENNIAL CO NW, Edmonton, Alberta
Summary Report Property
- MKT IDE4439769
- Building TypeRow / Townhouse
- Property TypeSingle Family
- StatusBuy
- Added3 weeks ago
- Bedrooms3
- Bathrooms2
- Area1094 sq. ft.
- DirectionNo Data
- Added On01 Jun 2025
Property Overview
Discover this beautifully renovated townhouse featuring 3 bedrooms, 1.5 bathrooms, and a partially finished basement designed for comfortable family living Set in a great location with very low condo fees, this home offers exceptional value and contemporary style. The main floor showcases a bright and inviting living space overlooking the fenced backyard, a sleek new kitchen with granite countertops and brand-new stainless steel appliances, a dining area, and a convenient half bath. Upstairs, you'll find three well-appointed bedrooms and a freshly renovated 4-piece bathroom with modern fixtures. The lower level offers additional living space with a spacious rec room—perfect for family time, or a home office. Recent upgrades include new flooring, fresh paint, new doors, modern lighting, renovated bathrooms, and a new hot water tank—every detail thoughtfully finished with quality craftsmanship and a modern aesthetic. Move-in ready, this home combines comfort style, and practicality in one package. (id:51532)
Tags
| Property Summary |
|---|
| Building |
|---|
| Land |
|---|
| Level | Rooms | Dimensions |
|---|---|---|
| Basement | Family room | 2.71 m x 4.31 m |
| Main level | Living room | 3.07 m x 5.49 m |
| Dining room | 2.48 m x 2.79 m | |
| Kitchen | 2.34 m x 2.92 m | |
| Upper Level | Primary Bedroom | 2.75 m x 4.62 m |
| Bedroom 2 | 2.74 m x 2.77 m | |
| Bedroom 3 | 3.51 m x 2.78 m |
| Features | |||||
|---|---|---|---|---|---|
| See remarks | Stall | Dishwasher | |||
| Dryer | Microwave Range Hood Combo | Refrigerator | |||
| Stove | Washer | ||||


























































