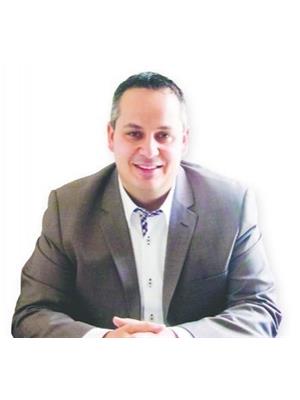#2 1304 RUTHERFORD RD SW Rutherford, Edmonton, Alberta, CA
Address: #2 1304 RUTHERFORD RD SW, Edmonton, Alberta
Summary Report Property
- MKT IDE4402412
- Building TypeRow / Townhouse
- Property TypeSingle Family
- StatusBuy
- Added13 weeks ago
- Bedrooms2
- Bathrooms3
- Area1257 sq. ft.
- DirectionNo Data
- Added On16 Aug 2024
Property Overview
Step into luxury in this former Averton showhome which is part of Pivots forest collection. This home backs on to a treed reserve with walking path in the community of Rutherford. As you enter, oversized windows flood the space with natural light, accentuating the modern and open layout. The main floor welcomes you with a bright and spacious ambiance, complemented by elegant kitchen cabinetry, upgraded appliances, & the comfort of air conditioning. Upstairs, discover the two primary bedrooms each featuring their own 3 and 4-piece ensuites, providing ultimate privacy and convenience. Ascend a few steps further to your private loft and, the best part, a roof top patio perfect for hosting family & friends on those gorgeous summer days! Surrounded by scenic walking paths, parks, schools, and shopping hubs. Don't miss the opportunity to make this extraordinary residence your own. (id:51532)
Tags
| Property Summary |
|---|
| Building |
|---|
| Level | Rooms | Dimensions |
|---|---|---|
| Main level | Living room | 4.02 m x 2.99 m |
| Dining room | 2.89 m x 3.01 m | |
| Kitchen | 4.89 m x 3.89 m | |
| Upper Level | Primary Bedroom | 4.06 m x 2.93 m |
| Bedroom 2 | 2.67 m x 2.71 m | |
| Bonus Room | 3.4 m x 2.57 m |
| Features | |||||
|---|---|---|---|---|---|
| See remarks | Park/reserve | No Animal Home | |||
| No Smoking Home | Oversize | Detached Garage | |||
| Dishwasher | Dryer | Microwave Range Hood Combo | |||
| Refrigerator | Stove | Washer | |||
| Ceiling - 9ft | |||||





























