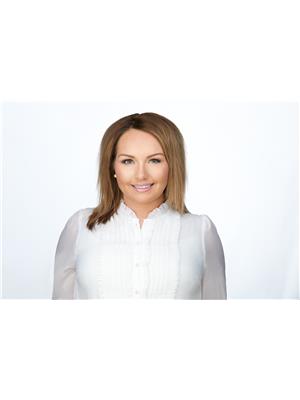#2 7115 ARMOUR LI SW Ambleside, Edmonton, Alberta, CA
Address: #2 7115 ARMOUR LI SW, Edmonton, Alberta
Summary Report Property
- MKT IDE4389824
- Building TypeRow / Townhouse
- Property TypeSingle Family
- StatusBuy
- Added18 weeks ago
- Bedrooms2
- Bathrooms3
- Area1240 sq. ft.
- DirectionNo Data
- Added On18 Jul 2024
Property Overview
Style+Elegance welcomes you to this FULLY FINISHED+UPGRADED bungalow townhome,tucked away in the quiet+upscale complex of the Triumph in Ambleside.The stunning design will leave you breathless!The open concept living room boasts 9ft ceiling,a cozy fireplace,engineered wood floors+garden door to the private back deck.The spacious kitchen has rich wood cabinets,stainless appliances,granite,tile backsplash+dining area.The tranquil primary bedroom has a luxurious 5pc ensuite+walk-in closet.Completing the main floor is a second bedroom,4pc bath,front foyer+laundry/mud room w/access to the double garage(w/high ceiling).The FULLY FINISHED basement has a spacious rec room,large den(w/double doors+closet),4pc bath+huge storage room.UPGRADES:Iron Railing,Closet Organizer,Custom Window Coverings,AC...The list is endless!The private maintenance free yard is an oasis w/trees+greenery.Located only steps to parks,trails,shops,restaurants+a short drive to major freeways+the airport.Welcome to your Dream Home! (id:51532)
Tags
| Property Summary |
|---|
| Building |
|---|
| Level | Rooms | Dimensions |
|---|---|---|
| Main level | Living room | 3.57 m x 4.28 m |
| Dining room | 1.73 m x 2.2 m | |
| Kitchen | 3.9 m x 3.07 m | |
| Primary Bedroom | 4.04 m x 3.72 m | |
| Bedroom 2 | 3.29 m x 3.67 m | |
| Mud room | 2.48 m x 2.6 m |
| Features | |||||
|---|---|---|---|---|---|
| Cul-de-sac | See remarks | Park/reserve | |||
| Closet Organizers | Attached Garage | Alarm System | |||
| Dishwasher | Dryer | Garage door opener remote(s) | |||
| Microwave Range Hood Combo | Refrigerator | Stove | |||
| Washer | Window Coverings | Central air conditioning | |||
| Ceiling - 9ft | |||||




























































