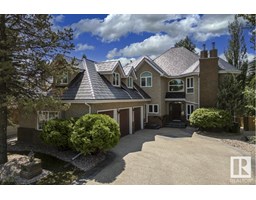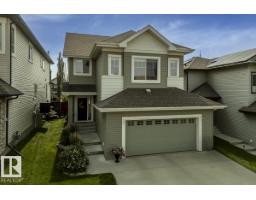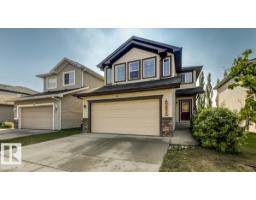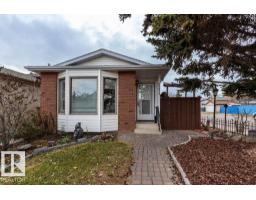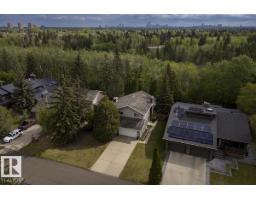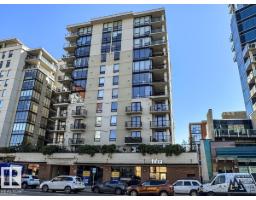#20 1225 WANYANDI RD NW Oleskiw, Edmonton, Alberta, CA
Address: #20 1225 WANYANDI RD NW, Edmonton, Alberta
Summary Report Property
- MKT IDE4456872
- Building TypeDuplex
- Property TypeSingle Family
- StatusBuy
- Added14 weeks ago
- Bedrooms2
- Bathrooms2
- Area1916 sq. ft.
- DirectionNo Data
- Added On09 Sep 2025
Property Overview
Discover the ultimate blend of comfort, elegance, & security in the gated community of Eagle Point! Low-maintenance living at its finest, this exclusive enclave offers lock-&-leave convenience for travel while surrounding you w/ beauty & sophistication. Step inside this 1,916 sq. ft. half duplex bungalow & be greeted by a striking circular foyer leading to a versatile den/bdrm. The open-concept design features soaring 12’ ceilings in the living & dining areas, creating an expansive, light-filled atmosphere ideal for both entertaining & everyday living. The kitchen is a chef’s dream, complete w/ s/s appliances, gas cooktop, granite island & walk-in pantry. Expansive windows bring the outdoors in, while the 23’ deck is the ideal setting for morning coffee or evening sunsets. Unwind in the spacious primary suite, featuring a spa-like 5-pc ensuite w/ luxurious glass shower. Just steps away from serene river valley trails & private golf club, this home combines the best of nature & secured urban living. (id:51532)
Tags
| Property Summary |
|---|
| Building |
|---|
| Level | Rooms | Dimensions |
|---|---|---|
| Main level | Living room | 4.8 m x 6.4 m |
| Dining room | 2.18 m x 2.72 m | |
| Kitchen | 3.19 m x 3.86 m | |
| Family room | 3.74 m x 4.16 m | |
| Primary Bedroom | 4.22 m x 5.45 m | |
| Bedroom 2 | 3.76 m x 3.2 m | |
| Laundry room | 2.82 m x 1.89 m |
| Features | |||||
|---|---|---|---|---|---|
| No back lane | Closet Organizers | No Animal Home | |||
| No Smoking Home | Attached Garage | Dishwasher | |||
| Dryer | Oven - Built-In | Microwave | |||
| Refrigerator | Stove | Washer | |||
| Window Coverings | Ceiling - 9ft | ||||

















































