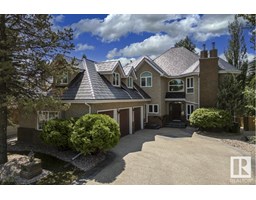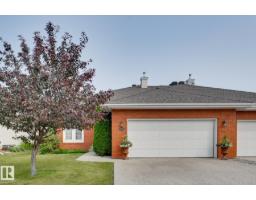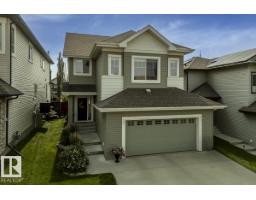5823 7 AV SW Charlesworth, Edmonton, Alberta, CA
Address: 5823 7 AV SW, Edmonton, Alberta
Summary Report Property
- MKT IDE4461087
- Building TypeHouse
- Property TypeSingle Family
- StatusBuy
- Added3 weeks ago
- Bedrooms5
- Bathrooms4
- Area1850 sq. ft.
- DirectionNo Data
- Added On07 Oct 2025
Property Overview
Nestled in the family friendly community of Charlesworth, this fully finished 2 storey offers 5 bdrms, 3.5 bathrooms & 2615 sq.ft of total living space! From top to bottom, this home has been designed w/ comfort & function in mind. The main flr features a bright open layout w/ hardwood & tile throughout. A welcoming living rm w/ gas fireplace flows seamlessly into the kitchen complete w/ a large island, granite counters & corner pantry. The dining area opens onto the south facing landscaped backyard w/ a huge deck, perfect for summer entertaining. A 2pc powder rm & laundry conveniently complete the main flr. Upstairs, you’ll be treated to a large vaulted bonus rm along w/ sizeable primary featuring a walk in closet & 5pc ensuite. Upstairs also offers 2 additional bdrms & a 4pc bath. The finished bsmt adds exceptional versatility w/ a spacious rec rm, 2 bdrms, 3pc bath & generous storage area. Conveniently located close to parks, schools, shopping & the Anthony Henday, this home truly checks all the boxes! (id:51532)
Tags
| Property Summary |
|---|
| Building |
|---|
| Land |
|---|
| Level | Rooms | Dimensions |
|---|---|---|
| Basement | Bedroom 4 | 3.62 m x 2.42 m |
| Bedroom 5 | 4.14 m x 3.29 m | |
| Recreation room | 4.22 m x 3.78 m | |
| Main level | Living room | 5.04 m x 3.97 m |
| Dining room | 3.63 m x 2.55 m | |
| Kitchen | 3.7 m x 3.1 m | |
| Laundry room | 2.53 m x 1.59 m | |
| Upper Level | Primary Bedroom | 4 m x 3.7 m |
| Bedroom 2 | 3.31 m x 2.6 m | |
| Bedroom 3 | 3.07 m x 2.88 m | |
| Bonus Room | 5.76 m x 3.84 m |
| Features | |||||
|---|---|---|---|---|---|
| No back lane | Attached Garage | Dishwasher | |||
| Dryer | Hood Fan | Microwave | |||
| Refrigerator | Stove | Washer | |||
| Window Coverings | Central air conditioning | ||||



















































































