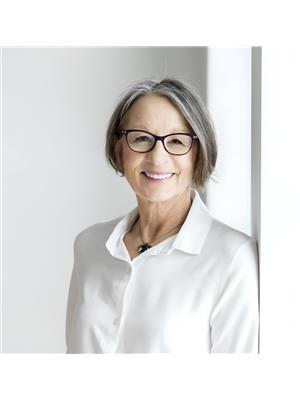#200 14707 53 AV NW Brander Gardens, Edmonton, Alberta, CA
Address: #200 14707 53 AV NW, Edmonton, Alberta
Summary Report Property
- MKT IDE4393019
- Building TypeRow / Townhouse
- Property TypeSingle Family
- StatusBuy
- Added2 weeks ago
- Bedrooms5
- Bathrooms3
- Area1265 sq. ft.
- DirectionNo Data
- Added On17 Jun 2024
Property Overview
Welcome to this incredibly well maintained/upgraded 1265 sq. ft. 3 bedroom, 3 bath townhome situated in the desirable Riverbend community of Brander Gardens! Steps away to schools, park, playground, walking trail, bus routes, ON DEMAND TRANSIT, quick access to Whitemud Drive, minutes to the U of A/Southgate mall & direct access to downtown. A ceramic tiled entry leads to a bright, spacious living room accented w/the warmth of its wood burning fireplace & laminate flooring. Enjoy the fully equipped remodelled kitchen w/its timeless maple cabinetry & updated countertops. Dinner for 6? Well this dining room certainly can accommodate the whole family. A 2pc bath completes the main level. Upstairs youll find another bath (4pc.) a large Primary Bedroom and 2 additional generous sized bedrooms. Need more room? The fully finished basement boasts a 2nd family room, bedroom and a 3pc. bath. Enjoy warm summer evenings in your maintenance free, fenced, private backyard. Energized parking stall & Central AC. (id:51532)
Tags
| Property Summary |
|---|
| Building |
|---|
| Land |
|---|
| Level | Rooms | Dimensions |
|---|---|---|
| Basement | Bedroom 4 | 3 m x 3.29 m |
| Bedroom 5 | 3 m x 3.29 m | |
| Laundry room | 1.79 m x 1.52 m | |
| Main level | Living room | 3.59 m x 5.23 m |
| Dining room | 2.79 m x 3.61 m | |
| Kitchen | 2.39 m x 2.26 m | |
| Upper Level | Primary Bedroom | 3.61 m x 4.65 m |
| Bedroom 2 | 2.98 m x Measurements not available | |
| Bedroom 3 | 2.74 m x 4.22 m |
| Features | |||||
|---|---|---|---|---|---|
| See remarks | Park/reserve | Stall | |||
| Dishwasher | Dryer | Refrigerator | |||
| Stove | Washer | Window Coverings | |||


























































